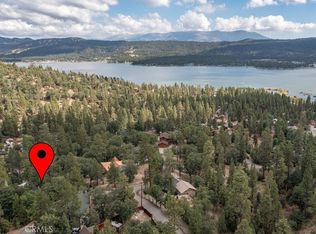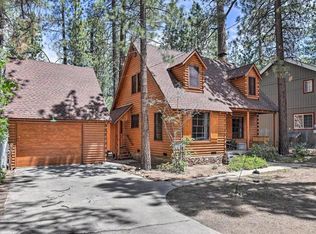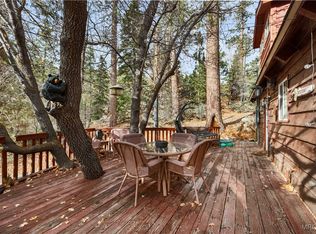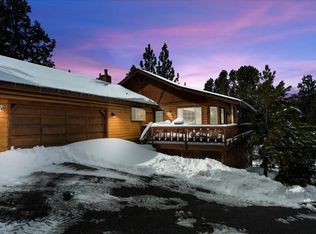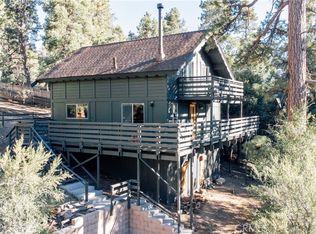Endless views steal the show at this Fawnskin retreat, offering a cozy, treehouse-like feel with the spectacular lake and mountain scenery you've been dreaming of. Step out onto the expansive deck and take in sweeping panoramas of the surrounding National Forest, Big Bear Lake, the San Gorgonio mountain range, Snow Summit--and even front-row seats to the July 4th fireworks. Inside, the great room invites you to relax with a stunning ledger-stone fireplace, vaulted ceilings with warm tongue-and-groove wood finishes, and newer Pergo hardwood flooring. The beautifully recently remodeled kitchen opens seamlessly to the living area and features upgraded Frigidaire slate stainless appliances and elegant quartzite countertops. The primary bedroom offers direct access to a cozy sunroom--for enjoying the morning light and peaceful forest views. A versatile bonus room provides endless possibilities as a third bedroom, home office, or hobby space. Additional highlights include owned solar panels and a generator wired for battery backup, a carport with a Level 2 EV charger, an under-house workshop, and a fenced area for kids and pets. This one truly checks every box--an absolute must-see!
For sale
Listing Provided by: RE/MAX Big Bear
$559,900
1179 Ridge Rd, Fawnskin, CA 92333
2beds
1,384sqft
Est.:
Single Family Residence
Built in 1982
7,774 Square Feet Lot
$556,200 Zestimate®
$405/sqft
$-- HOA
What's special
Stunning ledger-stone fireplaceEndless viewsCozy treehouse-like feelElegant quartzite countertopsBeautifully recently remodeled kitchenGreat roomExpansive deck
- 17 days |
- 339 |
- 6 |
Zillow last checked: 8 hours ago
Listing updated: February 13, 2026 at 04:10am
Listing Provided by:
Bob Angilella DRE #01228685,
RE/MAX Big Bear
Source: CRMLS,MLS#: 219143147DA Originating MLS: California Desert AOR & Palm Springs AOR
Originating MLS: California Desert AOR & Palm Springs AOR
Tour with a local agent
Facts & features
Interior
Bedrooms & bathrooms
- Bedrooms: 2
- Bathrooms: 2
- Full bathrooms: 2
Rooms
- Room types: Other
Heating
- Forced Air, Natural Gas
Cooling
- Has cooling: Yes
Appliances
- Included: Dishwasher, Gas Cooktop, Gas Range, Refrigerator
Features
- Flooring: Carpet, Laminate
- Has fireplace: Yes
- Fireplace features: Living Room
Interior area
- Total interior livable area: 1,384 sqft
Property
Parking
- Total spaces: 2
- Parking features: Driveway
Features
- Levels: Two
- Stories: 2
- Has view: Yes
- View description: Lake, Mountain(s), Trees/Woods
- Has water view: Yes
- Water view: Lake
Lot
- Size: 7,774 Square Feet
- Dimensions: 60 x 135
- Features: Back Yard, Front Yard, Irregular Lot, Yard
Details
- Parcel number: 0304221040000
- Special conditions: Standard
Construction
Type & style
- Home type: SingleFamily
- Property subtype: Single Family Residence
Condition
- New construction: No
- Year built: 1982
Community & HOA
Community
- Subdivision: Not Applicable-1
Location
- Region: Fawnskin
Financial & listing details
- Price per square foot: $405/sqft
- Tax assessed value: $489,600
- Annual tax amount: $5,184
- Date on market: 2/12/2026
- Listing terms: Cash to New Loan
Estimated market value
$556,200
$528,000 - $584,000
$2,176/mo
Price history
Price history
| Date | Event | Price |
|---|---|---|
| 2/11/2026 | Listed for sale | $559,900-1.8%$405/sqft |
Source: | ||
| 2/5/2026 | Listing removed | -- |
Source: Owner Report a problem | ||
| 12/7/2025 | Price change | $570,000-4.8%$412/sqft |
Source: Owner Report a problem | ||
| 10/13/2025 | Listed for sale | $599,000$433/sqft |
Source: Owner Report a problem | ||
| 9/16/2025 | Listing removed | $599,000$433/sqft |
Source: | ||
| 8/12/2025 | Price change | $599,000-2.6%$433/sqft |
Source: | ||
| 6/30/2025 | Price change | $615,000-0.6%$444/sqft |
Source: | ||
| 5/14/2025 | Listed for sale | $619,000+29%$447/sqft |
Source: | ||
| 10/11/2023 | Sold | $480,000-3.9%$347/sqft |
Source: | ||
| 9/9/2023 | Contingent | $499,500$361/sqft |
Source: | ||
| 8/31/2023 | Price change | $499,500-8.3%$361/sqft |
Source: | ||
| 8/13/2023 | Price change | $545,000-1.8%$394/sqft |
Source: | ||
| 6/2/2023 | Price change | $555,000-2.6%$401/sqft |
Source: | ||
| 4/12/2023 | Listed for sale | $569,900-5%$412/sqft |
Source: | ||
| 11/27/2022 | Listing removed | -- |
Source: | ||
| 5/31/2022 | Listed for sale | $599,900+74.1%$433/sqft |
Source: | ||
| 8/6/2018 | Sold | $344,500-1.3%$249/sqft |
Source: Public Record Report a problem | ||
| 8/1/2018 | Pending sale | $349,000$252/sqft |
Source: Gilligan Log Homes & Real Esta #18356934PS Report a problem | ||
| 4/25/2018 | Listed for sale | $349,000$252/sqft |
Source: Gilligan Log Homes & R.E. #3183764 Report a problem | ||
Public tax history
Public tax history
| Year | Property taxes | Tax assessment |
|---|---|---|
| 2025 | $5,184 -2.6% | $489,600 +2% |
| 2024 | $5,324 +43.2% | $480,000 +45.1% |
| 2023 | $3,718 +2% | $330,784 +2% |
| 2022 | $3,644 +1.5% | $324,298 +2% |
| 2021 | $3,592 +0.2% | $317,939 +3.3% |
| 2020 | $3,586 +2.5% | $307,750 +2% |
| 2019 | $3,497 +16.8% | $301,716 +12.9% |
| 2018 | $2,994 +1.9% | $267,167 +2% |
| 2017 | $2,938 | $261,928 +2% |
| 2016 | $2,938 +2.1% | $256,792 +1.5% |
| 2015 | $2,878 +0.7% | $252,935 +2% |
| 2014 | $2,857 | $247,980 +0.5% |
| 2013 | -- | $246,859 +2% |
| 2012 | -- | $242,019 +2% |
| 2011 | -- | $237,274 +0.8% |
| 2010 | -- | $235,501 -0.2% |
| 2009 | -- | $236,061 +2% |
| 2008 | -- | $231,432 +2% |
| 2007 | -- | $226,894 +2% |
| 2006 | -- | $222,445 +2% |
| 2005 | -- | $218,083 +2% |
| 2004 | -- | $213,806 +1.9% |
| 2003 | -- | $209,888 +4.9% |
| 2002 | -- | $200,087 +2% |
| 2001 | -- | $196,164 +2% |
| 2000 | -- | $192,317 |
Find assessor info on the county website
BuyAbility℠ payment
Est. payment
$3,133/mo
Principal & interest
$2606
Property taxes
$527
Climate risks
Neighborhood: 92333
Nearby schools
GreatSchools rating
- 4/10North Shore Elementary SchoolGrades: K-5Distance: 3.1 mi
- 6/10Big Bear Middle SchoolGrades: 6-8Distance: 2.8 mi
- 6/10Big Bear High SchoolGrades: 9-12Distance: 6.5 mi
