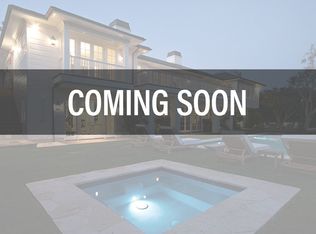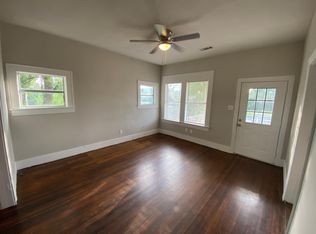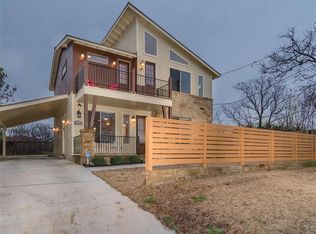Mid-century Modern Elevated East Downtown Home w/Downtown Views & Penthouse + Balcony Mid-century modern design, gated, East Side home offering with high-end and custom finishes throughout, Pella casement tilt-turn windows, engineered lighting inside and out, massive backyard, 2-car garage + 2 tandem parking spots. This is living in downtown, east/downtown, with downtown views. Fresh smell and great light, modern Smart home system (light, sound, washer/dryer). ROOMS + 1st Floor Downstairs Bedroom Private sliding-glass door entrance Half-bath (toilet + sink) located directly beside room Shares full tub/shower upstairs with second-floor room First floor, lots of light and very large deck flex space right outside door + Second-Floor Small Master Bright, large private room Shares full bath (tub/shower) with downstairs room only + Second Floor Master Suite Private full bath with two sinks + heavy-duty sliding glass shower Large main closet + bonus hidden storage closet (can easily sleep 2 people when guests are in town) Downtown view, excellent light, double sinks, very large shower, hallway mini bar (can remain or be converted into a desk/work area) + Penthouse Bungalow Stunning elevated private deck with panoramic downtown views, sitting on one of the most elevated spots in the city. The bungalow is all style with a large half bath (vaulted ceilings) and plenty of room for a queen bed, desk, and large couch. Skylight, casement turn windows, and good size penthouse porch is big enough for a couch or bed and also table and two chairs - sleep outside under the stars and view of downtown Austin. ADMIN: deposit= one month's rent no application fee only verified job and lease history required or parental guarantee Pets allowed with interview (no puppies or high-energy dogs). No cats PROPERTY FEATURES: Large Chef's kitchen with modern appliances, deep pot drawers, custom cabinets Wifi- ThinQ LG washer & dryer; everything is house is wired (sound and lights) Incredible digital multi-colored fireplace Gated entry, security cameras, strong exterior lighting Large fenced backyard, beautiful no-maintenance turf, large multiple decks in front and back of home Great natural light throughout LOCATION: Downtown/East walk to 2 convenience stores + ultra popular Palomino coffee house $5 Uber ride to Downtown or walk to downtown in 30 minutes; adjacent to Mueller, and UT Convenient and close to airport Great layout as you can designate the only first floor room as an office with its own entry, and utilize the second floor as - master suite floor, using the other second floor smaller room with full bath as a large closet/bathroom/suite dressing area. The room has a clear view and path of the master, making it one large suite with a wet bar w/fridge in between the rooms, leaving the penthouse room as theater/entertainment room with it's own half bath and private balcony with downtown views. * Home technically has 4 baths total; 2 fulls 2 half baths both second floor rooms have their own full baths, and there's a first floor half bath, and the penthouse has its own half bath. 12 month
This property is off market, which means it's not currently listed for sale or rent on Zillow. This may be different from what's available on other websites or public sources.


