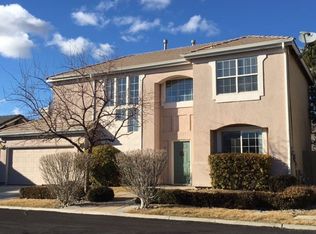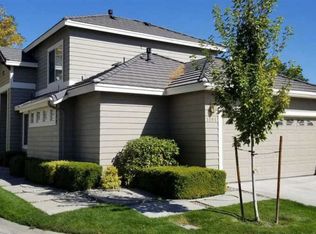Closed
$515,000
1179 Tule Dr, Reno, NV 89521
3beds
1,675sqft
Single Family Residence
Built in 2000
3,049.2 Square Feet Lot
$516,800 Zestimate®
$307/sqft
$2,711 Estimated rent
Home value
$516,800
$470,000 - $563,000
$2,711/mo
Zestimate® history
Loading...
Owner options
Explore your selling options
What's special
Welcome to 1179 Tule Drive, a beautifully updated 3-bedroom, 2.5-bathroom home nestled in the desirable gated community of The Meadows. This 1,675-square-foot residence offers modern design, thoughtful upgrades, and low-maintenance living—all in one of Reno's most convenient and secure neighborhoods.
Step inside to discover a bright, open layout featuring brand new luxury vinyl plank flooring and 5" baseboards throughout the home, giving every room a clean, contemporary feel. The kitchen has been fully renovated with all-new cabinetry, stylish quartzite countertops, stainless steel appliances, and a deep stainless sink—perfect for both everyday living and entertaining. Updated light fixtures and door hardware add a fresh, cohesive look throughout, while the newly refaced fireplace surround creates a cozy, stylish focal point in the living area.
Upstairs, you'll find three spacious bedrooms and two updated full bathrooms. The 2-car garage provides ample storage and parking, and with HOA-maintained front yard landscaping, you'll enjoy beautiful curb appeal without the extra work.
Life in The Meadows means more than just a home—it's a lifestyle. The community features a secure gated entrance, a sparkling swimming pool, and a fully equipped fitness center for residents to enjoy.
Perfectly move-in ready and located close to shopping, dining, and outdoor recreation, this home offers the opportunity to own in one of Reno's best-kept communities. **Furnished photos are virtually staged.
Zillow last checked: 8 hours ago
Listing updated: October 10, 2025 at 11:45am
Listed by:
Denise Hallerbach BS.1001182 775-233-0682,
BHG Drakulich Realty
Bought with:
Ayla Pike, S.202169
Dickson Realty - Damonte Ranch
Source: NNRMLS,MLS#: 250054836
Facts & features
Interior
Bedrooms & bathrooms
- Bedrooms: 3
- Bathrooms: 3
- Full bathrooms: 2
- 1/2 bathrooms: 1
Heating
- Forced Air, Natural Gas
Cooling
- Central Air, Refrigerated
Appliances
- Included: Dishwasher, Disposal, Gas Range, Microwave, Oven
- Laundry: Cabinets, Laundry Room, Washer Hookup
Features
- High Ceilings
- Flooring: Luxury Vinyl
- Windows: Vinyl Frames
- Has basement: No
- Number of fireplaces: 1
- Fireplace features: Gas Log
- Common walls with other units/homes: No Common Walls
Interior area
- Total structure area: 1,675
- Total interior livable area: 1,675 sqft
Property
Parking
- Total spaces: 4
- Parking features: Additional Parking, Attached, Garage, Garage Door Opener
- Attached garage spaces: 2
Features
- Levels: Two
- Stories: 2
- Patio & porch: Patio
- Exterior features: Rain Gutters
- Pool features: None
- Spa features: None
- Fencing: Back Yard
Lot
- Size: 3,049 sqft
- Features: Common Area, Sprinklers In Front, Sprinklers In Rear
Details
- Additional structures: None
- Parcel number: 16033204
- Zoning: MF14
Construction
Type & style
- Home type: SingleFamily
- Property subtype: Single Family Residence
Materials
- Wood Siding
- Foundation: Slab
- Roof: Pitched,Tile
Condition
- New construction: No
- Year built: 2000
Utilities & green energy
- Sewer: Public Sewer
- Water: Public
- Utilities for property: Cable Available, Electricity Connected, Internet Available, Natural Gas Connected, Sewer Connected, Water Connected, Cellular Coverage, Underground Utilities, Water Meter Installed
Community & neighborhood
Security
- Security features: Security Gate, Smoke Detector(s)
Location
- Region: Reno
- Subdivision: The Meadows 1
HOA & financial
HOA
- Has HOA: Yes
- HOA fee: $180 monthly
- Amenities included: Fitness Center, Gated, Maintenance Grounds, Pool, Spa/Hot Tub
- Services included: Maintenance Grounds, Snow Removal
- Association name: The Meadows HOA
Other
Other facts
- Listing terms: 1031 Exchange,Cash,Conventional,FHA,VA Loan
Price history
| Date | Event | Price |
|---|---|---|
| 10/10/2025 | Sold | $515,000-0.8%$307/sqft |
Source: | ||
| 9/10/2025 | Contingent | $519,000$310/sqft |
Source: | ||
| 8/21/2025 | Listed for sale | $519,000+37.5%$310/sqft |
Source: | ||
| 3/23/2019 | Listing removed | $1,825$1/sqft |
Source: RE/MAX Realty Affiliates Report a problem | ||
| 3/20/2019 | Listed for rent | $1,825$1/sqft |
Source: RE/MAX Realty Affiliates Report a problem | ||
Public tax history
| Year | Property taxes | Tax assessment |
|---|---|---|
| 2025 | $3,261 +7.9% | $96,988 +3% |
| 2024 | $3,022 +7.9% | $94,132 +2.4% |
| 2023 | $2,800 +8% | $91,965 +21.1% |
Find assessor info on the county website
Neighborhood: Double Diamond
Nearby schools
GreatSchools rating
- 5/10Double Diamond Elementary SchoolGrades: PK-5Distance: 0.2 mi
- 6/10Kendyl Depoali Middle SchoolGrades: 6-8Distance: 1 mi
- 7/10Damonte Ranch High SchoolGrades: 9-12Distance: 2.3 mi
Schools provided by the listing agent
- Elementary: Double Diamond
- Middle: Depoali
- High: Damonte
Source: NNRMLS. This data may not be complete. We recommend contacting the local school district to confirm school assignments for this home.
Get a cash offer in 3 minutes
Find out how much your home could sell for in as little as 3 minutes with a no-obligation cash offer.
Estimated market value
$516,800
Get a cash offer in 3 minutes
Find out how much your home could sell for in as little as 3 minutes with a no-obligation cash offer.
Estimated market value
$516,800

