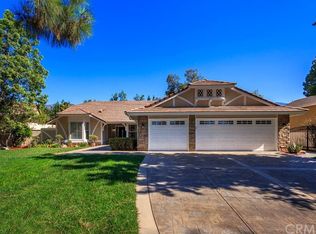Sold for $980,000
Listing Provided by:
JESSICA EUBANKS DRE #01911855 909-292-7426,
SIMPLE REAL ESTATE GROUP,
ALEX ODDO DRE #01198905 951-757-5187,
SIMPLE REAL ESTATE GROUP
Bought with: Luxury Collective
$980,000
1179 W Rae Ct, Upland, CA 91784
4beds
2,234sqft
Single Family Residence
Built in 1981
0.51 Acres Lot
$973,800 Zestimate®
$439/sqft
$4,312 Estimated rent
Home value
$973,800
$876,000 - $1.08M
$4,312/mo
Zestimate® history
Loading...
Owner options
Explore your selling options
What's special
Welcome Home – a beautiful single-story home nestled at the end of a quiet cul-de-sac in desirable North Upland. Set on just over half an acre lot, this 2,234 sq ft home offers the perfect blend of comfort, convenience, and functionality in a peaceful, family-friendly neighborhood. Boasting 4 spacious bedrooms and 2 full bathrooms, this home features an open floorplan ideal for everyday living and entertaining. Recent updates include new full interior paint and brand new carpet in the living room, creating a fresh and inviting atmosphere throughout. The enclosed patio room offers additional flexible space for relaxing, working, or hosting guests. Step outside and fall in love with the park-like backyard—complete with meandering walking paths, play structure, gazebos, and gated RV parking. There’s ample room for gardening, gatherings, or simply enjoying the outdoors. You'll also appreciate the 3-car garage, Generac backup generator, and the solar power system—bringing peace of mind and energy efficiency. This home feeds into the top rated Upland Unified School District and offers easy access to the 210 Freeway, as well as nearby shopping, dining, and parks. Whether you’re looking for a forever home or a retreat with room to grow, this property has it all.
Zillow last checked: 8 hours ago
Listing updated: June 09, 2025 at 10:38am
Listing Provided by:
JESSICA EUBANKS DRE #01911855 909-292-7426,
SIMPLE REAL ESTATE GROUP,
ALEX ODDO DRE #01198905 951-757-5187,
SIMPLE REAL ESTATE GROUP
Bought with:
Linda Ojeda, DRE #01240974
Luxury Collective
Source: CRMLS,MLS#: IV25101315 Originating MLS: California Regional MLS
Originating MLS: California Regional MLS
Facts & features
Interior
Bedrooms & bathrooms
- Bedrooms: 4
- Bathrooms: 2
- Full bathrooms: 2
- Main level bathrooms: 2
- Main level bedrooms: 4
Primary bedroom
- Features: Primary Suite
Bathroom
- Features: Bathroom Exhaust Fan, Bathtub, Dual Sinks, Jetted Tub, Soaking Tub, Separate Shower, Upgraded, Vanity, Walk-In Shower
Kitchen
- Features: Kitchen/Family Room Combo, Walk-In Pantry
Pantry
- Features: Walk-In Pantry
Heating
- Central
Cooling
- Central Air
Appliances
- Included: Double Oven, Dishwasher, Electric Cooktop, Disposal, Microwave
- Laundry: Electric Dryer Hookup, Inside, Laundry Room
Features
- Beamed Ceilings, Wet Bar, Built-in Features, Block Walls, Ceiling Fan(s), Separate/Formal Dining Room, Eat-in Kitchen, Open Floorplan, Pantry, Primary Suite, Walk-In Pantry
- Flooring: Carpet, Tile
- Doors: French Doors, Sliding Doors
- Windows: Blinds, Bay Window(s), Plantation Shutters, Screens, Skylight(s)
- Has fireplace: Yes
- Fireplace features: Family Room
- Common walls with other units/homes: No Common Walls
Interior area
- Total interior livable area: 2,234 sqft
Property
Parking
- Total spaces: 3
- Parking features: Door-Multi, Driveway, Garage, RV Gated, RV Access/Parking
- Attached garage spaces: 3
Features
- Levels: One
- Stories: 1
- Entry location: Front
- Patio & porch: Rear Porch, Enclosed, Front Porch, Glass Enclosed, Porch
- Pool features: None
- Spa features: None
- Fencing: Block
- Has view: Yes
- View description: Mountain(s)
Lot
- Size: 0.51 Acres
- Features: Back Yard, Cul-De-Sac, Front Yard, Near Park, Near Public Transit
Details
- Additional structures: Greenhouse, Gazebo, Shed(s)
- Parcel number: 1004281470000
- Special conditions: Standard
Construction
Type & style
- Home type: SingleFamily
- Architectural style: Traditional
- Property subtype: Single Family Residence
Materials
- Roof: Tile
Condition
- Turnkey
- New construction: No
- Year built: 1981
Utilities & green energy
- Electric: 220 Volts in Laundry
- Sewer: Public Sewer
- Water: Public
- Utilities for property: Cable Connected, Electricity Connected, Phone Connected, Sewer Connected, Water Connected
Green energy
- Energy generation: Solar
Community & neighborhood
Security
- Security features: Security System, Carbon Monoxide Detector(s), Smoke Detector(s)
Community
- Community features: Foothills, Hiking, Storm Drain(s), Street Lights, Suburban, Sidewalks, Park
Location
- Region: Upland
Other
Other facts
- Listing terms: Submit
Price history
| Date | Event | Price |
|---|---|---|
| 6/6/2025 | Sold | $980,000-8.4%$439/sqft |
Source: | ||
| 5/23/2025 | Pending sale | $1,070,000$479/sqft |
Source: | ||
| 5/7/2025 | Price change | $1,070,000-9.7%$479/sqft |
Source: | ||
| 4/18/2025 | Listed for sale | $1,184,999+62.6%$530/sqft |
Source: | ||
| 8/3/2020 | Sold | $729,000$326/sqft |
Source: Public Record Report a problem | ||
Public tax history
| Year | Property taxes | Tax assessment |
|---|---|---|
| 2025 | $4,119 +3.3% | $364,651 +2% |
| 2024 | $3,989 +1.5% | $357,501 +2% |
| 2023 | $3,928 +2.2% | $350,491 +2% |
Find assessor info on the county website
Neighborhood: 91784
Nearby schools
GreatSchools rating
- 8/10Valencia Elementary SchoolGrades: K-6Distance: 0.8 mi
- 7/10Pioneer Junior High SchoolGrades: 7-8Distance: 1.1 mi
- 7/10Upland High SchoolGrades: 9-12Distance: 2.3 mi
Get a cash offer in 3 minutes
Find out how much your home could sell for in as little as 3 minutes with a no-obligation cash offer.
Estimated market value$973,800
Get a cash offer in 3 minutes
Find out how much your home could sell for in as little as 3 minutes with a no-obligation cash offer.
Estimated market value
$973,800
