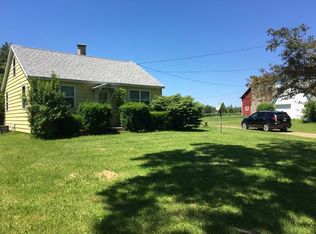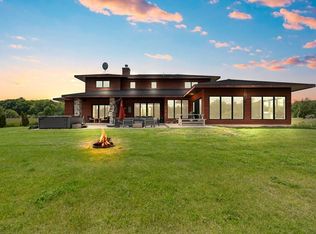Sold
$700,000
11790 Lakeview Rd, Ellison Bay, WI 54210
2beds
1,353sqft
Inland-Residential
Built in 1985
39 Acres Lot
$-- Zestimate®
$517/sqft
$1,479 Estimated rent
Home value
Not available
Estimated sales range
Not available
$1,479/mo
Zestimate® history
Loading...
Owner options
Explore your selling options
What's special
Discover the charm of this Scandinavian-inspired home, where timeless design meets modern comfort. Set on 39 peaceful acres, with some land use-value assessed, it offers the perfect blend of nature and coziness. Inside, enjoy a thoughtfully designed space with two bedrooms and one bath upstairs, plus a versatile basement office. Fully remodeled since 2019, the home embraces the hygge lifestyle. Gather around the cozy fireplace, the heart of the home. Outside, a historic barn, old milkshed, and four-car garage add character and possibilities. Mature crabapple trees, lilacs, and forsythia enhance the serene landscape. Property is being sold "as-is" & partially furnished. This rare retreat invites you to embrace Scandinavian-inspired living.
Zillow last checked: 8 hours ago
Listing updated: December 10, 2025 at 09:56am
Listed by:
Emily Di Iulio 920-421-5119,
Kellstrom-Ray Agency
Bought with:
Michael Thomas, 90-54992
CB Real Estate Group Egg Harbor
Source: Door County MLS,MLS#: 143736
Facts & features
Interior
Bedrooms & bathrooms
- Bedrooms: 2
- Bathrooms: 1
- Full bathrooms: 1
Bedroom 1
- Area: 170
- Dimensions: 12 x 14.17
Bedroom 2
- Area: 108
- Dimensions: 12 x 9
Bathroom 1
- Area: 45
- Dimensions: 5 x 9
Kitchen
- Area: 252
- Dimensions: 12 x 21
Living room
- Area: 300
- Dimensions: 12 x 25
Office
- Area: 186.67
- Dimensions: 11.67 x 16
Heating
- Baseboard, Electric
Cooling
- None
Features
- Ceiling Fan(s), Main Floor Bathroom, Main Floor Bedroom, Radon Mitigation System, Vaulted Ceiling(s), Walk-in Shower
Interior area
- Total structure area: 1,353
- Total interior livable area: 1,353 sqft
Property
Parking
- Parking features: Other, Detached, Shared Driveway
- Has garage: Yes
- Has uncovered spaces: Yes
Lot
- Size: 39 Acres
- Dimensions: 39 acres
Details
- Parcel number: 0180223322822A
- Zoning: Heartland 10 (HL10)
Construction
Type & style
- Home type: SingleFamily
- Property subtype: Inland-Residential
Condition
- Year built: 1985
Community & neighborhood
Location
- Region: Ellison Bay
Price history
| Date | Event | Price |
|---|---|---|
| 12/10/2025 | Sold | $700,000-3.4%$517/sqft |
Source: | ||
| 10/13/2025 | Price change | $725,000-3.3%$536/sqft |
Source: | ||
| 3/31/2025 | Listed for sale | $749,900+183%$554/sqft |
Source: | ||
| 10/1/2019 | Sold | $265,000+60.6%$196/sqft |
Source: Public Record Report a problem | ||
| 9/4/2018 | Sold | $165,000-37.7%$122/sqft |
Source: Public Record Report a problem | ||
Public tax history
| Year | Property taxes | Tax assessment |
|---|---|---|
| 2024 | $2,230 -4.7% | $315,900 +6.3% |
| 2023 | $2,341 +32.5% | $297,200 +79.5% |
| 2022 | $1,767 +8.2% | $165,600 +0.2% |
Find assessor info on the county website
Neighborhood: 54210
Nearby schools
GreatSchools rating
- 6/10Gibraltar Elementary SchoolGrades: PK-5Distance: 11.2 mi
- 7/10Gibraltar Middle SchoolGrades: 6-8Distance: 11.2 mi
- 9/10Gibraltar High SchoolGrades: 9-12Distance: 11.2 mi
Schools provided by the listing agent
- District: Gibraltar
Source: Door County MLS. This data may not be complete. We recommend contacting the local school district to confirm school assignments for this home.

Get pre-qualified for a loan
At Zillow Home Loans, we can pre-qualify you in as little as 5 minutes with no impact to your credit score.An equal housing lender. NMLS #10287.

