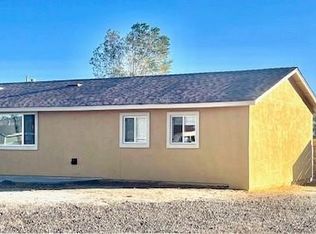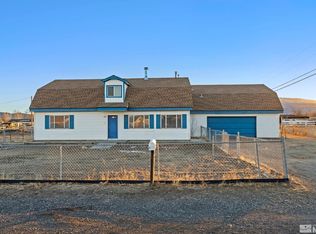Closed
$470,000
11790 Sitka St, Reno, NV 89506
3beds
1,192sqft
Single Family Residence
Built in 1978
1.05 Acres Lot
$472,300 Zestimate®
$394/sqft
$2,351 Estimated rent
Home value
$472,300
$430,000 - $520,000
$2,351/mo
Zestimate® history
Loading...
Owner options
Explore your selling options
What's special
Welcome to 11790 Sitka Street—a beautifully remodeled home in the quiet and spacious Lemmon Valley area of Reno. Set on over an acre of flat, fully usable land, this 3-bedroom, 2-bathroom home has been thoughtfully updated inside and out, making it the perfect move-in-ready option for a growing family or a smart rental investment. Step inside to discover a fresh, modern interior with new flooring, updated finishes, and a bright open layout that flows seamlessly from the living room to the kitchen and dining areas. Major system upgrades include a brand-new furnace, central AC, electrical panel, windows, and a new connection to city water—bringing added comfort, reliability, and value. The exterior has been fully refreshed, and the expansive lot offers plenty of space for outdoor play, future expansion, or even recreational vehicle parking. With no HOA and peaceful mountain views, this property delivers the best of country living just a short drive from city conveniences. Whether you're looking for a turnkey home for your family or a high-potential rental in a growing area, this is a deal you won't want to miss.
Zillow last checked: 8 hours ago
Listing updated: July 31, 2025 at 09:48am
Listed by:
Sage Ball S.187877 775-790-0249,
LPT Realty, LLC
Bought with:
Maria McCurdy, S.178741
BHG Drakulich Realty
Source: NNRMLS,MLS#: 250051320
Facts & features
Interior
Bedrooms & bathrooms
- Bedrooms: 3
- Bathrooms: 2
- Full bathrooms: 2
Heating
- Forced Air, Propane
Cooling
- Central Air, Refrigerated
Appliances
- Included: Dishwasher, Electric Oven, Electric Range, ENERGY STAR Qualified Appliances
- Laundry: In Garage
Features
- High Ceilings, Kitchen Island
- Flooring: Laminate
- Windows: Double Pane Windows, ENERGY STAR Qualified Windows, Low Emissivity Windows, Vinyl Frames
- Has basement: No
- Number of fireplaces: 1
- Fireplace features: Wood Burning
- Common walls with other units/homes: No Common Walls
Interior area
- Total structure area: 1,192
- Total interior livable area: 1,192 sqft
Property
Parking
- Total spaces: 2
- Parking features: Additional Parking, Attached, Garage, RV Access/Parking
- Attached garage spaces: 2
Features
- Levels: One
- Stories: 1
- Exterior features: Dog Run
- Pool features: None
- Spa features: None
- Fencing: Full
- Has view: Yes
- View description: Mountain(s)
Lot
- Size: 1.05 Acres
- Features: Level
Details
- Additional structures: None
- Parcel number: 08029214
- Zoning: LDS
- Horses can be raised: Yes
Construction
Type & style
- Home type: SingleFamily
- Property subtype: Single Family Residence
Materials
- Wood Siding
- Foundation: Crawl Space
- Roof: Asphalt,Pitched,Shingle
Condition
- New construction: No
- Year built: 1978
Utilities & green energy
- Sewer: Septic Tank
- Water: Public
- Utilities for property: Cable Available, Electricity Connected, Internet Available, Phone Available, Water Connected, Cellular Coverage
Community & neighborhood
Security
- Security features: Carbon Monoxide Detector(s)
Location
- Region: Reno
- Subdivision: Heppner 3
Other
Other facts
- Listing terms: 1031 Exchange,Cash,Conventional,FHA,VA Loan
Price history
| Date | Event | Price |
|---|---|---|
| 7/25/2025 | Sold | $470,000+2.2%$394/sqft |
Source: | ||
| 6/23/2025 | Contingent | $459,900$386/sqft |
Source: | ||
| 6/11/2025 | Listed for sale | $459,900+283.3%$386/sqft |
Source: | ||
| 11/8/2024 | Sold | $120,000-65.2%$101/sqft |
Source: | ||
| 10/11/2024 | Pending sale | $345,000$289/sqft |
Source: | ||
Public tax history
| Year | Property taxes | Tax assessment |
|---|---|---|
| 2025 | $1,130 +2.9% | $60,485 +3.3% |
| 2024 | $1,098 +3% | $58,569 +5.1% |
| 2023 | $1,066 +3% | $55,717 +13.5% |
Find assessor info on the county website
Neighborhood: Lemmon Valley
Nearby schools
GreatSchools rating
- 6/10Lemmon Valley Elementary SchoolGrades: PK-5Distance: 2.2 mi
- 3/10William O'brien Middle SchoolGrades: 6-8Distance: 4.1 mi
- 2/10North Valleys High SchoolGrades: 9-12Distance: 5.1 mi
Schools provided by the listing agent
- Elementary: Lemmon Valley
- Middle: OBrien
- High: North Valleys
Source: NNRMLS. This data may not be complete. We recommend contacting the local school district to confirm school assignments for this home.
Get a cash offer in 3 minutes
Find out how much your home could sell for in as little as 3 minutes with a no-obligation cash offer.
Estimated market value
$472,300
Get a cash offer in 3 minutes
Find out how much your home could sell for in as little as 3 minutes with a no-obligation cash offer.
Estimated market value
$472,300

