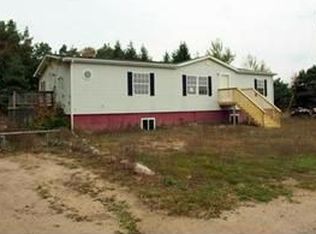Find your perfect home in the country. This property has the peaceful setting you're looking for with a 2200 square foot home built on a beautiful 18 acres. The properties features a 24'x32' pole barn, 72'x30' hoop barn, and a 24'x24' garage on the eight cleared acres. it also has a newly built, raised hunting blind on the back 10 wooded acres. This property is perfectly set up for a hobby farmer or hunter. The house has plenty of room too, with 4 bedrooms and 2 full baths. The open floor plan has a large kitchen and dining room with lots of cabinet space, newly purchased stainless steel appliances, and a large island. The master bathroom has a double vanity and a large jetted bathtub. The large entertainment room has built in surround sound and a large screen with projector. This property is set up for your outdoor hobbies, with a large back porch to grill out on, and a move-in-ready house with plenty of room for all your needs.
This property is off market, which means it's not currently listed for sale or rent on Zillow. This may be different from what's available on other websites or public sources.
