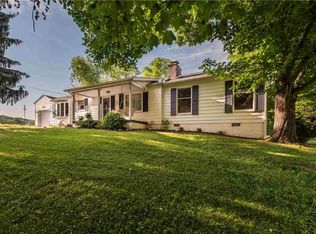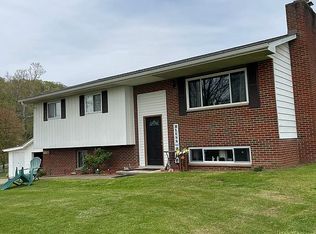Sold for $161,536
$161,536
11795 Charleston Rd, Red House, WV 25168
3beds
1,334sqft
Single Family Residence
Built in 1960
0.77 Acres Lot
$195,300 Zestimate®
$121/sqft
$1,239 Estimated rent
Home value
$195,300
$182,000 - $211,000
$1,239/mo
Zestimate® history
Loading...
Owner options
Explore your selling options
What's special
Welcome to this charming 1 1/2 story brick home with extra storage and a cellar attached to the back. This home offers comfortable and inviting living space and beautiful kitchen, situated on 0.77 acre. This home would make an amazing owner occupy or Air BnB. Don't miss the opportunity to create lasting memories in this wonderful home. Located just 1.3 Miles from the Winfield Bridge!
Zillow last checked: 8 hours ago
Listing updated: August 29, 2023 at 10:12am
Listed by:
Tracy Jo Coleman,
Better Homes and Gardens Real Estate Central 304-201-7653
Bought with:
Cerina Warzyniak, 0028690
Better Homes and Gardens Real Estate Central
Source: KVBR,MLS#: 264660 Originating MLS: Kanawha Valley Board of REALTORS
Originating MLS: Kanawha Valley Board of REALTORS
Facts & features
Interior
Bedrooms & bathrooms
- Bedrooms: 3
- Bathrooms: 1
- Full bathrooms: 1
Primary bedroom
- Description: Primary Bedroom
- Level: Main
- Dimensions: 9.5x11
Bedroom 2
- Description: Bedroom 2
- Level: Upper
- Dimensions: 25.6x12.5
Bedroom 3
- Description: Bedroom 3
- Level: Main
- Dimensions: 10.3x10.1
Dining room
- Description: Dining Room
- Level: Main
- Dimensions: 9.7x11.9
Kitchen
- Description: Kitchen
- Level: Main
- Dimensions: 15x10.3
Living room
- Description: Living Room
- Level: Main
- Dimensions: 14.6x11.9
Utility room
- Description: Utility Room
- Level: Main
- Dimensions: 9.6x10.2
Heating
- Forced Air, Gas
Cooling
- Central Air
Appliances
- Included: Dishwasher, Electric Range, Refrigerator
Features
- Separate/Formal Dining Room, Cable TV
- Flooring: Carpet, Hardwood, Vinyl
- Windows: Insulated Windows
- Basement: None
- Number of fireplaces: 1
Interior area
- Total interior livable area: 1,334 sqft
Property
Parking
- Total spaces: 1
- Parking features: Attached, Garage, One Car Garage
- Attached garage spaces: 1
Features
- Patio & porch: Porch
- Exterior features: Porch, Storage
- Waterfront features: Creek, Stream
Lot
- Size: 0.77 Acres
Details
- Additional structures: Outbuilding, Storage
- Parcel number: 400012017400190002
Construction
Type & style
- Home type: SingleFamily
- Property subtype: Single Family Residence
Materials
- Brick, Drywall, Plaster
- Roof: Composition,Shingle
Condition
- Year built: 1960
Utilities & green energy
- Sewer: Public Sewer
- Water: Public
Community & neighborhood
Security
- Security features: Smoke Detector(s)
Location
- Region: Red House
Price history
| Date | Event | Price |
|---|---|---|
| 8/29/2023 | Sold | $161,536-4.9%$121/sqft |
Source: | ||
| 7/18/2023 | Pending sale | $169,900$127/sqft |
Source: | ||
| 6/21/2023 | Listed for sale | $169,900$127/sqft |
Source: | ||
Public tax history
| Year | Property taxes | Tax assessment |
|---|---|---|
| 2025 | $1,108 +60.4% | $87,660 +43% |
| 2024 | $691 -3.1% | $61,320 +4.5% |
| 2023 | $713 +1.2% | $58,680 +0.4% |
Find assessor info on the county website
Neighborhood: 25168
Nearby schools
GreatSchools rating
- 10/10Hometown Elementary SchoolGrades: K-5Distance: 1.2 mi
- 10/10Winfield Middle SchoolGrades: 6-8Distance: 0.9 mi
- 10/10Winfield High SchoolGrades: 9-12Distance: 0.6 mi
Schools provided by the listing agent
- Elementary: G. Washington
- Middle: G. Washington
- High: Poca
Source: KVBR. This data may not be complete. We recommend contacting the local school district to confirm school assignments for this home.
Get pre-qualified for a loan
At Zillow Home Loans, we can pre-qualify you in as little as 5 minutes with no impact to your credit score.An equal housing lender. NMLS #10287.

