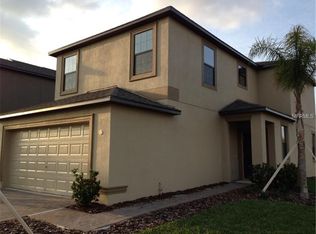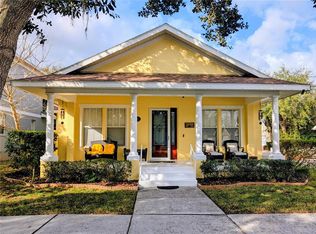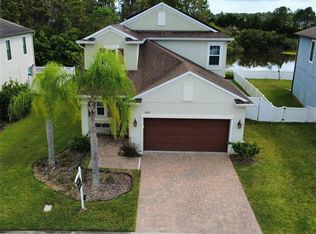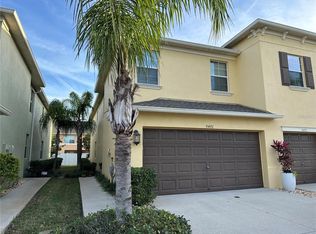The Perfect Family Home in Gated Trinity Preserve! Welcome to your new home — a spacious 3-bedroom, 2.5-bath beauty nestled inside the family-friendly, gated community of Trinity Preserve! Situated on an oversized, fenced corner lot with an extra-wide side gate, this home offers plenty of room for kids to play, pets to explore, and family gatherings to enjoy. Step inside and experience the bright, open floor plan with high ceilings and natural light throughout. The chef-ready kitchen features real granite countertops, 42” all-wood espresso cabinets, and a cozy breakfast bar — perfect for casual mornings or entertaining guests. Upstairs, the private master suite is a true retreat with a garden tub, separate shower, double sinks with granite vanity, and a spacious walk-in closet. Two additional bedrooms and a full bath are just down the hall — ideal for children, guests, or a home office. Enjoy thoughtful updates and extras like newer carpeting that looks brand new, a convenient downstairs half bath, and a screened-in patio perfect for BBQs or relaxing after a long day. You’ll love the prime location — just minutes from Publix, top-rated schools, parks, and popular family restaurants, with easy access to major roads for smooth commuting. This home also offers peace of mind with: No CDD fees Low HOA dues Hurricane shutters included Non-evacuation zone (no flood insurance required) Brand new Carrier A/C (installed 09/2025) This home checks all the boxes for comfortable family living — don’t wait! Schedule your private showing today before it’s gone!
For sale
Price cut: $1K (1/29)
$448,000
11796 Crestridge Loop, New Port Richey, FL 34655
3beds
1,796sqft
Est.:
Single Family Residence
Built in 2014
5,916 Square Feet Lot
$-- Zestimate®
$249/sqft
$152/mo HOA
What's special
Cozy breakfast barReal granite countertopsHigh ceilingsNewer carpetingPrivate master suiteBright open floor planOversized fenced corner lot
- 287 days |
- 871 |
- 22 |
Zillow last checked: 8 hours ago
Listing updated: January 29, 2026 at 08:15am
Listing Provided by:
Robert McDugald 727-409-3368,
FUTURE HOME REALTY INC 813-855-4982
Source: Stellar MLS,MLS#: W7874659 Originating MLS: Suncoast Tampa
Originating MLS: Suncoast Tampa

Tour with a local agent
Facts & features
Interior
Bedrooms & bathrooms
- Bedrooms: 3
- Bathrooms: 3
- Full bathrooms: 2
- 1/2 bathrooms: 1
Primary bedroom
- Features: Built-in Closet
- Level: Second
Primary bathroom
- Level: Second
Balcony porch lanai
- Level: First
Great room
- Level: First
Kitchen
- Level: First
Heating
- Central, Electric
Cooling
- Central Air
Appliances
- Included: Dishwasher, Microwave, Range, Refrigerator
- Laundry: Electric Dryer Hookup, Inside, Laundry Room
Features
- Ceiling Fan(s), High Ceilings, Kitchen/Family Room Combo, Living Room/Dining Room Combo, PrimaryBedroom Upstairs, Thermostat, Walk-In Closet(s)
- Flooring: Carpet, Ceramic Tile, Luxury Vinyl
- Doors: Sliding Doors
- Windows: Window Treatments, Hurricane Shutters
- Has fireplace: No
Interior area
- Total structure area: 2,339
- Total interior livable area: 1,796 sqft
Video & virtual tour
Property
Parking
- Total spaces: 2
- Parking features: Garage - Attached
- Attached garage spaces: 2
Features
- Levels: Two
- Stories: 2
- Exterior features: Dog Run, Irrigation System, Sidewalk
Lot
- Size: 5,916 Square Feet
Details
- Parcel number: 172633010.0015.00018.0
- Zoning: MPUD
- Special conditions: None
Construction
Type & style
- Home type: SingleFamily
- Property subtype: Single Family Residence
Materials
- Block, Stucco
- Foundation: Slab
- Roof: Shingle
Condition
- New construction: No
- Year built: 2014
Utilities & green energy
- Sewer: Public Sewer
- Water: None
- Utilities for property: Cable Available, Cable Connected, Electricity Available, Electricity Connected, Fire Hydrant, Public
Community & HOA
Community
- Subdivision: TRINITY PRESERVE PH 2A & 2B
HOA
- Has HOA: Yes
- HOA fee: $152 monthly
- HOA name: First Service Residential/Sarah Ranney
- HOA phone: 866-378-1099
- Second HOA name: The Melrose Management Partnership
- Second HOA phone: 727-787-3461
- Pet fee: $0 monthly
Location
- Region: New Port Richey
Financial & listing details
- Price per square foot: $249/sqft
- Tax assessed value: $358,573
- Annual tax amount: $3,878
- Date on market: 4/17/2025
- Cumulative days on market: 288 days
- Listing terms: Cash,Conventional,FHA,VA Loan
- Ownership: Fee Simple
- Total actual rent: 0
- Electric utility on property: Yes
- Road surface type: Asphalt
Estimated market value
Not available
Estimated sales range
Not available
$2,395/mo
Price history
Price history
| Date | Event | Price |
|---|---|---|
| 1/29/2026 | Price change | $448,000-0.2%$249/sqft |
Source: | ||
| 1/20/2026 | Price change | $449,000-0.2%$250/sqft |
Source: | ||
| 11/15/2025 | Price change | $450,000-5.3%$251/sqft |
Source: | ||
| 11/7/2025 | Price change | $475,000-5%$264/sqft |
Source: | ||
| 11/3/2025 | Price change | $500,000+16.3%$278/sqft |
Source: | ||
Public tax history
Public tax history
| Year | Property taxes | Tax assessment |
|---|---|---|
| 2024 | $3,879 +3.9% | $257,670 |
| 2023 | $3,733 +11.4% | $257,670 +3% |
| 2022 | $3,352 -14.4% | $250,170 +7.6% |
Find assessor info on the county website
BuyAbility℠ payment
Est. payment
$3,084/mo
Principal & interest
$2129
Property taxes
$646
Other costs
$309
Climate risks
Neighborhood: Trinity
Nearby schools
GreatSchools rating
- 6/10Odessa Elementary SchoolGrades: PK-5Distance: 0.9 mi
- 8/10Seven Springs Middle SchoolGrades: 6-8Distance: 4.1 mi
- 7/10James W. Mitchell High SchoolGrades: 9-12Distance: 3.9 mi
- Loading
- Loading





