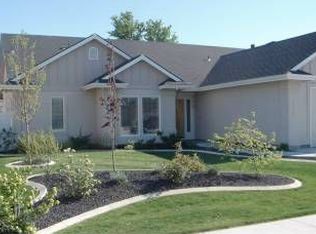Sold
Price Unknown
11797 W Raul St, Boise, ID 83709
3beds
3baths
2,175sqft
Single Family Residence
Built in 2005
8,712 Square Feet Lot
$549,400 Zestimate®
$--/sqft
$2,311 Estimated rent
Home value
$549,400
$516,000 - $582,000
$2,311/mo
Zestimate® history
Loading...
Owner options
Explore your selling options
What's special
Must see! So much value in this home. Located in desirable South Boise. This meticulously maintained property features a oversized 3-car garage, office, mudroom, & a large bonus room. Refrigerator, washer, dryer & curtains are included. No back neighbors, along with views of the Owyhee Mountains & breathtaking sunsets. The beautifully landscaped yard includes 2 tranquil water fountains, very private back yard. Just painted exterior & new carpet in bonus room. Inside, 3 bedrooms, 2.5 bathrooms, with a split floor plan for added privacy. Kitchen boasts white speck granite countertops & white cabinets, Gas Range and a new dishwasher. Additional highlights, real hardwood floors, new modern lights & paddle fans, gas fireplace, new laundry room utility sink & a water softener. Primary suite features soaker tub, NEW COUNTERTOP with UNDER MOUNT DOUBLE SINKS & a separate shower. Chainlink downspouts. Nice covered back patio with natural gas connection for your barbeque. Living room paint changed to white on 9/9. Assumable VA loan 2.875% rate. Loan amount aprx. $295K, $274K down.
Zillow last checked: 8 hours ago
Listing updated: February 11, 2026 at 01:09am
Listed by:
Trina Travess 208-342-5555,
Silvercreek Realty Group
Bought with:
Ruth Kmiecik
Peterson & Associates REALTORS, LLC
Source: IMLS,MLS#: 98957145
Facts & features
Interior
Bedrooms & bathrooms
- Bedrooms: 3
- Bathrooms: 3
- Main level bathrooms: 2
- Main level bedrooms: 3
Primary bedroom
- Level: Main
- Area: 196
- Dimensions: 14 x 14
Bedroom 2
- Level: Main
- Area: 132
- Dimensions: 12 x 11
Bedroom 3
- Level: Main
- Area: 132
- Dimensions: 12 x 11
Family room
- Level: Main
- Area: 360
- Dimensions: 15 x 24
Office
- Level: Main
- Area: 100
- Dimensions: 10 x 10
Heating
- Forced Air, Natural Gas
Cooling
- Central Air
Appliances
- Included: Gas Water Heater, Dishwasher, Disposal, Microwave, Oven/Range Freestanding, Refrigerator, Gas Oven, Gas Range
Features
- Bath-Master, Bed-Master Main Level, Split Bedroom, Den/Office, Double Vanity, Walk-In Closet(s), Breakfast Bar, Pantry, Granite Counters, Number of Baths Main Level: 2, Bonus Room Size: 12X24, Bonus Room Level: Upper
- Flooring: Hardwood, Carpet, Vinyl
- Has basement: No
- Has fireplace: Yes
- Fireplace features: Gas
Interior area
- Total structure area: 2,175
- Total interior livable area: 2,175 sqft
- Finished area above ground: 2,175
- Finished area below ground: 0
Property
Parking
- Total spaces: 3
- Parking features: Attached, Driveway
- Attached garage spaces: 3
- Has uncovered spaces: Yes
Features
- Levels: Single w/ Upstairs Bonus Room
- Patio & porch: Covered Patio/Deck
- Fencing: Full,Vinyl
- Has view: Yes
Lot
- Size: 8,712 sqft
- Features: Standard Lot 6000-9999 SF, Garden, Irrigation Available, Sidewalks, Views, Auto Sprinkler System, Full Sprinkler System, Irrigation Sprinkler System
Details
- Additional structures: Shed(s)
- Parcel number: R129330579
Construction
Type & style
- Home type: SingleFamily
- Property subtype: Single Family Residence
Materials
- HardiPlank Type
- Foundation: Crawl Space
- Roof: Architectural Style
Condition
- Year built: 2005
Utilities & green energy
- Water: Public
- Utilities for property: Sewer Connected, Cable Connected, Broadband Internet
Community & neighborhood
Location
- Region: Boise
- Subdivision: Carmichael Sub
HOA & financial
HOA
- Has HOA: Yes
- HOA fee: $400 annually
Other
Other facts
- Listing terms: Cash,Conventional,1031 Exchange,FHA,VA Loan
- Ownership: Fee Simple,Fractional Ownership: No
- Road surface type: Paved
Price history
Price history is unavailable.
Public tax history
| Year | Property taxes | Tax assessment |
|---|---|---|
| 2025 | $1,379 -25.9% | $547,100 +11.2% |
| 2024 | $1,861 -26.4% | $492,100 -1% |
| 2023 | $2,529 +7.8% | $496,900 -17.7% |
Find assessor info on the county website
Neighborhood: 83709
Nearby schools
GreatSchools rating
- 8/10Silver Trail Elementary SchoolGrades: PK-5Distance: 5 mi
- 2/10Fremont H Teed Elementary SchoolGrades: 6-8Distance: 4.5 mi
- 2/10Kuna High SchoolGrades: 9-12Distance: 4.3 mi
Schools provided by the listing agent
- Elementary: Silver Trail
- Middle: Kuna
- High: Kuna
- District: Kuna School District #3
Source: IMLS. This data may not be complete. We recommend contacting the local school district to confirm school assignments for this home.
