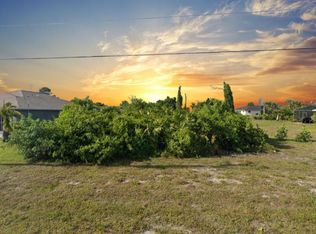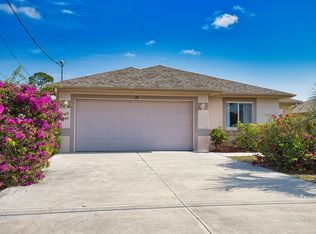Sold for $369,000 on 04/30/25
$369,000
118 Albatross Rd, Rotonda West, FL 33947
3beds
1,628sqft
Single Family Residence
Built in 2005
7,499 Square Feet Lot
$337,700 Zestimate®
$227/sqft
$3,128 Estimated rent
Home value
$337,700
$304,000 - $375,000
$3,128/mo
Zestimate® history
Loading...
Owner options
Explore your selling options
What's special
**SELLER MOTIVATED** Discover incredible value in this former builder's model, in the sought-after Rotonda Lakes Neighborhood of Rotonda West. This bright, cheerful 3-bedroom, 2-bath home, in an X flood zone, sits on a freshwater canal and offers a relaxed lifestyle with a lanai overlooking a pool complete with a peaceful waterfall. Bring the outdoors in with pocketing sliders that hide away for a very open concept! Recent updates include a roof and pool heater (only 1 year old), an HVAC system replaced in 2023, and a water heater from 2020, with newer appliances throughout. Additional features include an irrigation system and user-friendly accordion storm shutters. Also included in the sale is a 12,000-watt whole house generator with 50 amp hook up. Pride of ownership is evident throughout this well-maintained home. Take the opportunity to expand your space. The vacant lot next door is for sale by owner and the owner is the seller's son! Home is being sold as is. All information is deemed reliable, to be verified to buyers' satisfaction.
Zillow last checked: 8 hours ago
Listing updated: April 30, 2025 at 12:12pm
Listing Provided by:
Laurie Rios 845-926-8712,
FLORIDIAN REALTY SERVICES, LLC 941-697-9400
Bought with:
Kathy Damewood, 544136
RE/MAX ALLIANCE GROUP
Source: Stellar MLS,MLS#: D6140745 Originating MLS: Englewood
Originating MLS: Englewood

Facts & features
Interior
Bedrooms & bathrooms
- Bedrooms: 3
- Bathrooms: 2
- Full bathrooms: 2
Primary bedroom
- Features: Walk-In Closet(s)
- Level: First
- Area: 180 Square Feet
- Dimensions: 15x12
Bedroom 2
- Features: Built-in Closet
- Level: First
- Area: 120 Square Feet
- Dimensions: 12x10
Bedroom 3
- Features: Built-in Closet
- Level: First
- Area: 90 Square Feet
- Dimensions: 10x9
Primary bathroom
- Features: En Suite Bathroom, Makeup/Vanity Space, Shower No Tub, Water Closet/Priv Toilet
- Level: First
- Area: 180 Square Feet
- Dimensions: 15x12
Bathroom 2
- Features: Tub With Shower
- Level: First
Dinette
- Level: First
- Area: 121 Square Feet
- Dimensions: 11x11
Kitchen
- Level: First
- Area: 119 Square Feet
- Dimensions: 17x7
Living room
- Level: First
- Area: 364 Square Feet
- Dimensions: 28x13
Heating
- Electric
Cooling
- Central Air
Appliances
- Included: Dishwasher, Dryer, Electric Water Heater, Microwave, Range, Refrigerator, Washer
- Laundry: In Kitchen, Inside, Laundry Closet
Features
- Ceiling Fan(s), High Ceilings, L Dining, Solid Wood Cabinets
- Flooring: Carpet, Luxury Vinyl
- Windows: Hurricane Shutters
- Has fireplace: No
Interior area
- Total structure area: 2,008
- Total interior livable area: 1,628 sqft
Property
Parking
- Total spaces: 2
- Parking features: Garage - Attached
- Attached garage spaces: 2
- Details: Garage Dimensions: 19x19
Features
- Levels: One
- Stories: 1
- Patio & porch: Covered, Screened
- Exterior features: Irrigation System, Rain Gutters
- Has private pool: Yes
- Pool features: Gunite, Heated, In Ground, Lighting, Screen Enclosure, Solar Cover
- Has view: Yes
- View description: Canal
- Has water view: Yes
- Water view: Canal
- Waterfront features: Canal - Freshwater
Lot
- Size: 7,499 sqft
Details
- Parcel number: 412013126005
- Zoning: RSF5
- Special conditions: None
Construction
Type & style
- Home type: SingleFamily
- Architectural style: Florida
- Property subtype: Single Family Residence
Materials
- Block, Stucco
- Foundation: Slab
- Roof: Shingle
Condition
- New construction: No
- Year built: 2005
Details
- Builder model: Cody
- Builder name: Custom Homes of Rotonda
Utilities & green energy
- Sewer: Public Sewer
- Water: Public
- Utilities for property: Cable Connected, Electricity Connected, Mini Sewer, Sewer Connected, Water Connected
Community & neighborhood
Community
- Community features: Clubhouse, Deed Restrictions, Park
Location
- Region: Rotonda West
- Subdivision: ROTONDA LAKES
HOA & financial
HOA
- Has HOA: Yes
- HOA fee: $11 monthly
- Association name: Director: Tara Prummell
- Association phone: 941-307-6053
Other fees
- Pet fee: $0 monthly
Other financial information
- Total actual rent: 0
Other
Other facts
- Listing terms: Cash,Conventional,FHA,VA Loan
- Ownership: Fee Simple
- Road surface type: Asphalt, Paved
Price history
| Date | Event | Price |
|---|---|---|
| 4/30/2025 | Sold | $369,000$227/sqft |
Source: | ||
| 3/9/2025 | Pending sale | $369,000$227/sqft |
Source: | ||
| 3/5/2025 | Price change | $369,000-5.4%$227/sqft |
Source: | ||
| 2/13/2025 | Listed for sale | $389,900+47.4%$239/sqft |
Source: | ||
| 5/14/2007 | Sold | $264,500+17533.3%$162/sqft |
Source: Public Record Report a problem | ||
Public tax history
| Year | Property taxes | Tax assessment |
|---|---|---|
| 2025 | $3,517 +3.2% | $247,987 +2.9% |
| 2024 | $3,406 +0.8% | $240,998 +3% |
| 2023 | $3,378 +1.5% | $233,979 +3% |
Find assessor info on the county website
Neighborhood: 33947
Nearby schools
GreatSchools rating
- 6/10Myakka River Elementary SchoolGrades: PK-5Distance: 2.7 mi
- 6/10L. A. Ainger Middle SchoolGrades: 6-8Distance: 1.3 mi
- 4/10Lemon Bay High SchoolGrades: 9-12Distance: 4 mi
Schools provided by the listing agent
- Elementary: Vineland Elementary
- Middle: L.A. Ainger Middle
- High: Lemon Bay High
Source: Stellar MLS. This data may not be complete. We recommend contacting the local school district to confirm school assignments for this home.

Get pre-qualified for a loan
At Zillow Home Loans, we can pre-qualify you in as little as 5 minutes with no impact to your credit score.An equal housing lender. NMLS #10287.
Sell for more on Zillow
Get a free Zillow Showcase℠ listing and you could sell for .
$337,700
2% more+ $6,754
With Zillow Showcase(estimated)
$344,454
