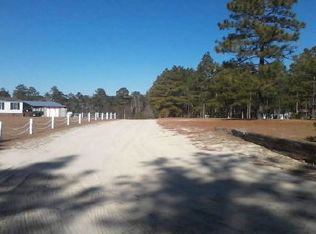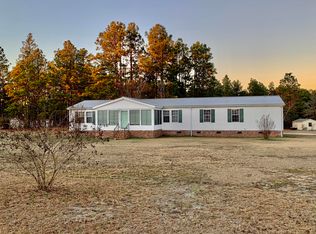Sold for $177,000 on 10/02/25
$177,000
118 Amanda Lane, Rockingham, NC 28379
3beds
1,580sqft
Manufactured Home
Built in 1998
1.76 Acres Lot
$176,600 Zestimate®
$112/sqft
$997 Estimated rent
Home value
$176,600
Estimated sales range
Not available
$997/mo
Zestimate® history
Loading...
Owner options
Explore your selling options
What's special
Welcome to 118 Amanda Lane—a move-in ready home tucked inside a quiet Rockingham neighborhood just minutes to shopping, dining, and US-74/220 for easy commuting. Sitting on nearly 2 acres outside of city limits, you'll enjoy more affordable county-only taxes along with room to spread out.
Inside, the home offers a bright, comfortable layout with an inviting living room, a functional kitchen, and a dedicated dining area. The [3] bedrooms include a relaxing primary suite with a private bath, while the additional bedrooms provide space for family, guests, or an office. Throughout the home you'll find durable LVT flooring, combining style with easy maintenance.
Step outside to enjoy morning coffee or evening cookouts on the spacious deck, overlooking a large yard—ideal for pets, play, gardening, or future projects. This property also features chicken coops for gathering fresh eggs daily, two small outbuildings perfect for storing yard tools and equipment, a covered detached carport, and a metal roof for long-term peace of mind. A propane tank powers the gas oven and stovetop, offering efficient cooking along with a nice gas log insert for the winter nights.
Chicken Coops, covered carport, two outbuildings, freezer, washer and dryer, refrigerator all convey with purchase.
Zillow last checked: 8 hours ago
Listing updated: October 02, 2025 at 11:36am
Listed by:
Blake Altman 910-995-1411,
Keller Williams Pinehurst
Bought with:
Willians Coronado, 287453
Keller Williams Pinehurst
Source: Hive MLS,MLS#: 100526610 Originating MLS: Mid Carolina Regional MLS
Originating MLS: Mid Carolina Regional MLS
Facts & features
Interior
Bedrooms & bathrooms
- Bedrooms: 3
- Bathrooms: 2
- Full bathrooms: 2
Living room
- Level: Main
- Dimensions: 15.65 x 12.32
Heating
- Heat Pump, Electric
Cooling
- Central Air
Features
- Gas Log
- Has fireplace: Yes
- Fireplace features: Gas Log
Interior area
- Total structure area: 1,580
- Total interior livable area: 1,580 sqft
Property
Parking
- Parking features: Unpaved
Features
- Levels: One
- Stories: 1
- Patio & porch: Deck, Patio
- Fencing: Front Yard,Wood
Lot
- Size: 1.76 Acres
- Dimensions: 1.76 Acres
- Features: Front Yard
Details
- Parcel number: 748304900716
- Zoning: Residential
- Special conditions: Standard
Construction
Type & style
- Home type: MobileManufactured
- Property subtype: Manufactured Home
Materials
- Vinyl Siding
- Foundation: Permanent
- Roof: Metal
Condition
- New construction: No
- Year built: 1998
Utilities & green energy
- Utilities for property: Water Available
Community & neighborhood
Location
- Region: Rockingham
- Subdivision: Not In Subdivision
HOA & financial
HOA
- Has HOA: No
Other
Other facts
- Listing agreement: Exclusive Right To Sell
- Listing terms: Cash,Conventional,FHA,VA Loan
Price history
| Date | Event | Price |
|---|---|---|
| 10/2/2025 | Sold | $177,000-1.1%$112/sqft |
Source: | ||
| 9/3/2025 | Pending sale | $179,000$113/sqft |
Source: | ||
| 8/22/2025 | Listed for sale | $179,000+19.3%$113/sqft |
Source: | ||
| 9/1/2022 | Sold | $150,000+0.1%$95/sqft |
Source: | ||
| 8/12/2022 | Pending sale | $149,900$95/sqft |
Source: | ||
Public tax history
| Year | Property taxes | Tax assessment |
|---|---|---|
| 2025 | $1,244 -2.2% | $138,837 |
| 2024 | $1,271 +87.9% | $138,837 +155.1% |
| 2023 | $677 | $54,423 |
Find assessor info on the county website
Neighborhood: 28379
Nearby schools
GreatSchools rating
- 6/10Washington Street Elementary SchoolGrades: PK-5Distance: 2 mi
- 8/10Richmond County 9th Gr AcademyGrades: 9Distance: 0.9 mi
- 2/10Richmond Senior High SchoolGrades: 10-12Distance: 1.4 mi
Schools provided by the listing agent
- Elementary: Washington Street Elementary
- Middle: Rockingham Middle
- High: Richmond Senior High
Source: Hive MLS. This data may not be complete. We recommend contacting the local school district to confirm school assignments for this home.

