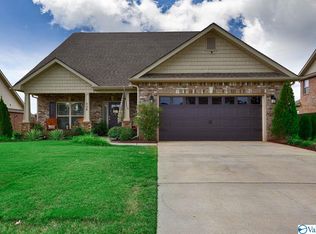Sold for $410,000
$410,000
118 Bakerfield Rd, Madison, AL 35756
4beds
2,500sqft
Single Family Residence
Built in 2013
0.25 Acres Lot
$410,800 Zestimate®
$164/sqft
$2,244 Estimated rent
Home value
$410,800
$366,000 - $460,000
$2,244/mo
Zestimate® history
Loading...
Owner options
Explore your selling options
What's special
Welcome to the Home of Your Dreams!! This one is Pottery Barn Perfect!! Absolutely Gorgeous 4 Bedroom/2.5 Bath Home with all of the features and amenities that you are looking for! Beautiful Kitchen with Granite Counters, Stainless Steel Appliances, and Gorgeous Wood Floors, opens to the Family Room with Vaulted Ceiling and Cozy Fireplace. Isolated Primary Suite and 3 Additional Bedrooms. The Flex Room makes a Perfect Office or Craft Room or Hobby Room. You will love the tankless waterheater as well as the back lawn with stunning pergola and your very own fantastic basketball/pickleball court which is also perfect for little ones to ride their bikes in the safety of your back lawn!
Zillow last checked: 8 hours ago
Listing updated: March 24, 2025 at 10:33am
Listed by:
Randy Nash 256-503-5415,
Legend Realty,
Allie Nash 256-937-8196,
Legend Realty
Bought with:
Linda McClung, 97265
Coldwell Banker First
Source: ValleyMLS,MLS#: 21880361
Facts & features
Interior
Bedrooms & bathrooms
- Bedrooms: 4
- Bathrooms: 3
- Full bathrooms: 2
- 1/2 bathrooms: 1
Primary bedroom
- Features: 9’ Ceiling, Ceiling Fan(s), Isolate, Tray Ceiling(s), Wood Floor
- Level: First
- Area: 306
- Dimensions: 17 x 18
Bedroom 2
- Features: 9’ Ceiling, Ceiling Fan(s), Carpet, Smooth Ceiling, Walk-In Closet(s)
- Level: First
- Area: 192
- Dimensions: 12 x 16
Bedroom 3
- Features: 9’ Ceiling, Ceiling Fan(s), Carpet, Smooth Ceiling, Walk-In Closet(s)
- Level: First
- Area: 156
- Dimensions: 13 x 12
Bedroom 4
- Features: 9’ Ceiling, Ceiling Fan(s), Carpet, Smooth Ceiling, Walk-In Closet(s)
- Level: First
- Area: 156
- Dimensions: 13 x 12
Dining room
- Features: 9’ Ceiling, Smooth Ceiling, Tray Ceiling(s), Wood Floor
- Level: First
- Area: 120
- Dimensions: 12 x 10
Family room
- Features: Ceiling Fan(s), Smooth Ceiling, Vaulted Ceiling(s), Wood Floor
- Level: First
- Area: 285
- Dimensions: 19 x 15
Kitchen
- Features: Eat-in Kitchen, Granite Counters, Pantry, Recessed Lighting, Smooth Ceiling, Wood Floor
- Level: First
- Area: 143
- Dimensions: 13 x 11
Laundry room
- Features: 9’ Ceiling, Smooth Ceiling, Tile
- Level: First
- Area: 54
- Dimensions: 9 x 6
Heating
- Central 1, Electric
Cooling
- Central 1, Electric
Appliances
- Included: Dishwasher, Disposal, Microwave, Range, Refrigerator, Tankless Water Heater
Features
- Open Floorplan
- Has basement: No
- Number of fireplaces: 1
- Fireplace features: Gas Log, One
Interior area
- Total interior livable area: 2,500 sqft
Property
Parking
- Parking features: Driveway-Concrete, Garage-Attached, Garage Door Opener, Garage Faces Front, Garage-Two Car
Features
- Levels: One
- Stories: 1
- Exterior features: Curb/Gutters, Sidewalk
Lot
- Size: 0.25 Acres
Details
- Parcel number: 17 06 13 0 003 038.000
Construction
Type & style
- Home type: SingleFamily
- Architectural style: Craftsman,Ranch,Traditional
- Property subtype: Single Family Residence
Materials
- Foundation: Slab
Condition
- New construction: No
- Year built: 2013
Utilities & green energy
- Sewer: Public Sewer
- Water: Public
Community & neighborhood
Community
- Community features: Curbs
Location
- Region: Madison
- Subdivision: Brighton Park At Ashbury
HOA & financial
HOA
- Has HOA: Yes
- HOA fee: $125 annually
- Association name: Ashbury Home Owners Association
Price history
| Date | Event | Price |
|---|---|---|
| 3/24/2025 | Sold | $410,000$164/sqft |
Source: | ||
| 2/11/2025 | Contingent | $410,000$164/sqft |
Source: | ||
| 2/6/2025 | Listed for sale | $410,000+38%$164/sqft |
Source: | ||
| 7/9/2021 | Sold | $297,000$119/sqft |
Source: | ||
| 4/23/2021 | Sold | $297,000+35%$119/sqft |
Source: Public Record Report a problem | ||
Public tax history
| Year | Property taxes | Tax assessment |
|---|---|---|
| 2024 | $2,435 +5% | $34,560 +4.9% |
| 2023 | $2,320 +17.8% | $32,960 +17.3% |
| 2022 | $1,970 +22.4% | $28,100 +21.6% |
Find assessor info on the county website
Neighborhood: 35756
Nearby schools
GreatSchools rating
- 10/10Mill Creek Elementary SchoolGrades: PK-5Distance: 1.5 mi
- 10/10Journey Middle SchoolGrades: 6-8Distance: 3 mi
- 8/10James Clemens High SchoolGrades: 9-12Distance: 0.9 mi
Schools provided by the listing agent
- Elementary: Mill Creek
- Middle: Journey Middle School
- High: Jamesclemens
Source: ValleyMLS. This data may not be complete. We recommend contacting the local school district to confirm school assignments for this home.
Get pre-qualified for a loan
At Zillow Home Loans, we can pre-qualify you in as little as 5 minutes with no impact to your credit score.An equal housing lender. NMLS #10287.
Sell for more on Zillow
Get a Zillow Showcase℠ listing at no additional cost and you could sell for .
$410,800
2% more+$8,216
With Zillow Showcase(estimated)$419,016
