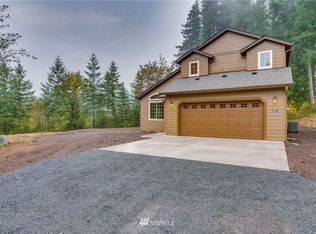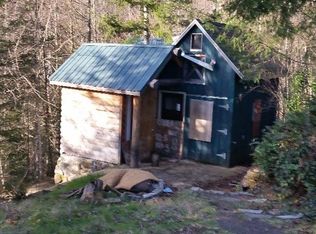Sold
$570,000
118 Bald Eagle Rd, Ariel, WA 98603
3beds
1,661sqft
Residential, Single Family Residence
Built in 2020
2.88 Acres Lot
$568,300 Zestimate®
$343/sqft
$2,756 Estimated rent
Home value
$568,300
$540,000 - $597,000
$2,756/mo
Zestimate® history
Loading...
Owner options
Explore your selling options
What's special
Welcome to your own private retreat. This home offers affordable rural tranquility on a 2.8-acre lot. Two-story floor plan with 3 bedrooms and 2 bathrooms, it provides ample space for comfortable living. Step inside to discover an open floor plan, vaulted ceilings, laminate floors, and woodsy views. The yard is perfect for privacy and relaxation, and there is room for your future shop. Just minutes to lakes, hiking trails, fishing, and more. Experience the best of both worlds - a peaceful countryside setting with easy access to amenities. Call your Realtor, and come see this home today!
Zillow last checked: 8 hours ago
Listing updated: January 03, 2024 at 06:06am
Listed by:
Karly Bordak 360-984-0422,
Keller Williams Realty
Bought with:
Donna Elliott, 10890
RE/MAX Equity Group
Source: RMLS (OR),MLS#: 23127537
Facts & features
Interior
Bedrooms & bathrooms
- Bedrooms: 3
- Bathrooms: 3
- Full bathrooms: 2
- Partial bathrooms: 1
- Main level bathrooms: 1
Primary bedroom
- Level: Upper
Bedroom 2
- Level: Upper
Bedroom 3
- Level: Upper
Dining room
- Level: Main
Kitchen
- Level: Main
Living room
- Level: Main
Heating
- Forced Air, Heat Pump
Cooling
- Heat Pump
Appliances
- Included: Dishwasher, Free-Standing Range, Free-Standing Refrigerator, Microwave, Stainless Steel Appliance(s), Washer/Dryer, Electric Water Heater
Features
- Ceiling Fan(s), High Ceilings, Vaulted Ceiling(s), Pantry
- Flooring: Laminate, Vinyl, Wall to Wall Carpet
- Windows: Double Pane Windows, Vinyl Frames
- Basement: Crawl Space
Interior area
- Total structure area: 1,661
- Total interior livable area: 1,661 sqft
Property
Parking
- Total spaces: 2
- Parking features: Carport, RV Access/Parking, RV Boat Storage, Attached
- Attached garage spaces: 2
- Has carport: Yes
Accessibility
- Accessibility features: Utility Room On Main, Accessibility
Features
- Levels: Two
- Stories: 2
- Patio & porch: Covered Patio, Patio
- Exterior features: Fire Pit, Yard
- Has view: Yes
- View description: Trees/Woods
- Waterfront features: Creek, Seasonal
Lot
- Size: 2.88 Acres
- Features: Private, Secluded, Trees, Acres 1 to 3
Details
- Additional structures: RVParking, RVBoatStorage
- Parcel number: EM1316010
- Zoning: title
Construction
Type & style
- Home type: SingleFamily
- Architectural style: Custom Style
- Property subtype: Residential, Single Family Residence
Materials
- Cement Siding
- Foundation: Concrete Perimeter, Stem Wall
- Roof: Composition
Condition
- Approximately
- New construction: No
- Year built: 2020
Utilities & green energy
- Sewer: Septic Tank
- Water: Private, Well
- Utilities for property: Other Internet Service
Community & neighborhood
Location
- Region: Ariel
- Subdivision: Ariel
Other
Other facts
- Listing terms: Cash,Conventional,FHA,VA Loan
- Road surface type: Gravel, Paved
Price history
| Date | Event | Price |
|---|---|---|
| 7/6/2023 | Sold | $570,000-0.9%$343/sqft |
Source: | ||
| 6/8/2023 | Pending sale | $574,900$346/sqft |
Source: | ||
| 5/24/2023 | Listed for sale | $574,900+35.3%$346/sqft |
Source: | ||
| 11/5/2020 | Sold | $425,000$256/sqft |
Source: | ||
| 9/28/2020 | Pending sale | $425,000$256/sqft |
Source: Woodland Real Estate #20095514 Report a problem | ||
Public tax history
| Year | Property taxes | Tax assessment |
|---|---|---|
| 2024 | $6,332 +65.7% | $545,720 +7.8% |
| 2023 | $3,821 -16.7% | $506,380 +8% |
| 2022 | $4,585 | $468,870 +14.3% |
Find assessor info on the county website
Neighborhood: 98603
Nearby schools
GreatSchools rating
- 8/10Yale Elementary SchoolGrades: K-4Distance: 0.3 mi
- 4/10Lewis River AcademyGrades: K-12Distance: 19.2 mi
- 4/10Woodland High SchoolGrades: 9-12Distance: 19.3 mi
Schools provided by the listing agent
- Elementary: Yale,Woodland
- Middle: Woodland
- High: Woodland
Source: RMLS (OR). This data may not be complete. We recommend contacting the local school district to confirm school assignments for this home.
Get pre-qualified for a loan
At Zillow Home Loans, we can pre-qualify you in as little as 5 minutes with no impact to your credit score.An equal housing lender. NMLS #10287.

