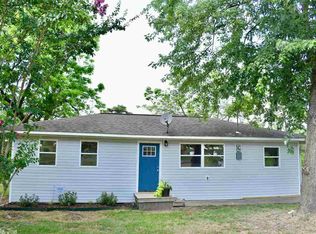Closed
$330,000
118 Blackjack Rd, Greenbrier, AR 72058
6beds
5,112sqft
Single Family Residence
Built in 1975
4.24 Acres Lot
$518,000 Zestimate®
$65/sqft
$4,549 Estimated rent
Home value
$518,000
$445,000 - $596,000
$4,549/mo
Zestimate® history
Loading...
Owner options
Explore your selling options
What's special
Beautiful country setting on 4+ acres w/ pool, 2 shops & pole barn! With some TLC, this could be your dream home! This home has a lot to offer including 6 bedrooms, 4 full bathrooms, 2 half baths, two master suites, several living areas, 3 fireplaces, dining room, eat-in kitchen, walk in closets, huge laundry room, and several bedrooms have access to the wood decks overlooking the front or backyard and/or pool! The downstairs living area with bar or newly updated living area w/ kitchenette upstairs is perfect for entertaining! Some of the house was updated about 5 years ago w/ sheetrock, fresh paint, light fixtures, recessed lighting, new toilets & granite countertops & new tub/shower combo in some bathrooms, new carpet, new LVP flooring, new cabinets & granite countertops in kitchenette. The saltwater pool has a new liner & pump & on weekly maintenance plan. The large shop and/or detached two-car garage is approximately 50x30 and has water & electricity, single car garage door on one side, double garage door on other side, work bench, sink and bathroom with toilet & shower. The smaller shop has electricity. Pole barn has a stable & chicken coop. Sold AS-IS. Agents SEE REMARKS.
Zillow last checked: 8 hours ago
Listing updated: December 11, 2023 at 12:47pm
Listed by:
Karen D Ferguson 501-697-0042,
LPT Realty Conway
Bought with:
Larry M Modak, AR
Nichols Realty Express
Source: CARMLS,MLS#: 23024908
Facts & features
Interior
Bedrooms & bathrooms
- Bedrooms: 6
- Bathrooms: 6
- Full bathrooms: 4
- 1/2 bathrooms: 2
Dining room
- Features: Separate Dining Room, Eat-in Kitchen
Heating
- Natural Gas
Cooling
- Electric
Appliances
- Included: Surface Range
- Laundry: Laundry Room
Features
- Primary Bedroom Apart
- Flooring: Carpet, Tile
- Number of fireplaces: 2
- Fireplace features: Two
Interior area
- Total structure area: 5,112
- Total interior livable area: 5,112 sqft
Property
Parking
- Parking features: Garage
- Has garage: Yes
Features
- Levels: Multi/Split
Lot
- Size: 4.24 Acres
- Features: Level
Details
- Parcel number: 00109710000
Construction
Type & style
- Home type: SingleFamily
- Architectural style: Traditional
- Property subtype: Single Family Residence
Materials
- Stone, Wood Siding
- Foundation: Slab
- Roof: Metal
Condition
- New construction: No
- Year built: 1975
Utilities & green energy
- Electric: Elec-Municipal (+Entergy)
- Sewer: Septic Tank
Community & neighborhood
Location
- Region: Greenbrier
- Subdivision: Metes & Bounds
HOA & financial
HOA
- Has HOA: No
Other
Other facts
- Listing terms: Conventional,Cash
- Road surface type: Paved
Price history
| Date | Event | Price |
|---|---|---|
| 12/5/2023 | Sold | $330,000-5.4%$65/sqft |
Source: | ||
| 9/30/2023 | Price change | $349,000-10.3%$68/sqft |
Source: | ||
| 9/8/2023 | Price change | $389,000-1.5%$76/sqft |
Source: | ||
| 8/11/2023 | Listed for sale | $395,000-60.5%$77/sqft |
Source: | ||
| 1/12/2023 | Listing removed | $999,999$196/sqft |
Source: | ||
Public tax history
| Year | Property taxes | Tax assessment |
|---|---|---|
| 2024 | $4,114 +11% | $84,310 +10.6% |
| 2023 | $3,707 +7.1% | $76,210 +8.3% |
| 2022 | $3,462 +9.1% | $70,370 +9.1% |
Find assessor info on the county website
Neighborhood: 72058
Nearby schools
GreatSchools rating
- 7/10Greenbrier Westside Elementary SchoolGrades: PK-5Distance: 4.1 mi
- 7/10Greenbrier Middle SchoolGrades: 6-7Distance: 3.3 mi
- 6/10Greenbrier High SchoolGrades: 10-12Distance: 4.2 mi

Get pre-qualified for a loan
At Zillow Home Loans, we can pre-qualify you in as little as 5 minutes with no impact to your credit score.An equal housing lender. NMLS #10287.
