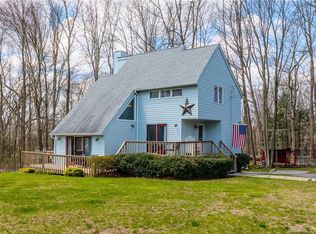Sold for $510,000 on 12/05/25
$510,000
118 Branch Hill Road, Preston, CT 06365
3beds
1,830sqft
Single Family Residence
Built in 2023
1 Acres Lot
$514,100 Zestimate®
$279/sqft
$3,272 Estimated rent
Home value
$514,100
$473,000 - $560,000
$3,272/mo
Zestimate® history
Loading...
Owner options
Explore your selling options
What's special
Step inside this three-bedroom Raised Ranch to the main level's inviting, open-concept floor plan, featuring elegant hardwood flooring throughout the main living areas. The heart of the home is the kitchen, boasting granite countertops, stainless steel appliances, and an island with a breakfast bar. Just off the kitchen/dining area, a sliding glass door leads to a spacious deck, overlooking the private backyard-a perfect setting for morning coffee or evening gatherings with family and friends. The finished lower level provides versatile bonus living space, ideal for a family room, home office, or playroom, along with a convenient half-bath and direct access to the oversized two-car This home offers the perfect blend of suburban peace with easy access to local amenities and commuter routes.
Zillow last checked: 8 hours ago
Listing updated: December 09, 2025 at 06:42am
Listed by:
Crystal Dionne (860)428-7965,
Kazantzis Real Estate, LLC 860-774-2733
Bought with:
Coleen Brakenwagen, RES.0826812
Jason Mitchell Real Estate Connecticut LLC
Source: Smart MLS,MLS#: 24137897
Facts & features
Interior
Bedrooms & bathrooms
- Bedrooms: 3
- Bathrooms: 3
- Full bathrooms: 2
- 1/2 bathrooms: 1
Primary bedroom
- Features: Full Bath, Wall/Wall Carpet
- Level: Main
Bedroom
- Features: Wall/Wall Carpet
- Level: Main
Bedroom
- Level: Main
Dining room
- Features: Sliders, Hardwood Floor
- Level: Main
Family room
- Features: Half Bath, Sliders, Vinyl Floor, Wide Board Floor
- Level: Lower
Kitchen
- Features: Breakfast Bar, Granite Counters, Kitchen Island, Hardwood Floor
- Level: Main
Living room
- Features: Balcony/Deck, Combination Liv/Din Rm, Hardwood Floor
- Level: Main
Heating
- Forced Air, Propane
Cooling
- Central Air
Appliances
- Included: Electric Cooktop, Microwave, Refrigerator, Dishwasher, Electric Water Heater
- Laundry: Lower Level
Features
- Open Floorplan
- Windows: Thermopane Windows
- Basement: Full,Storage Space,Finished,Garage Access,Interior Entry,Liveable Space
- Attic: Access Via Hatch
- Has fireplace: No
Interior area
- Total structure area: 1,830
- Total interior livable area: 1,830 sqft
- Finished area above ground: 1,270
- Finished area below ground: 560
Property
Parking
- Total spaces: 6
- Parking features: Attached, Driveway, Garage Door Opener
- Attached garage spaces: 2
- Has uncovered spaces: Yes
Features
- Patio & porch: Deck
- Exterior features: Rain Gutters, Garden, Stone Wall
Lot
- Size: 1 Acres
- Features: Level, Cleared
Details
- Additional structures: Shed(s)
- Parcel number: 1559494
- Zoning: R-60
Construction
Type & style
- Home type: SingleFamily
- Architectural style: Ranch
- Property subtype: Single Family Residence
Materials
- Vinyl Siding
- Foundation: Concrete Perimeter, Raised
- Roof: Asphalt
Condition
- New construction: No
- Year built: 2023
Utilities & green energy
- Sewer: Septic Tank
- Water: Well
Green energy
- Energy efficient items: Ridge Vents, Windows
Community & neighborhood
Community
- Community features: Golf, Shopping/Mall
Location
- Region: Preston
Price history
| Date | Event | Price |
|---|---|---|
| 12/5/2025 | Sold | $510,000+6.3%$279/sqft |
Source: | ||
| 11/11/2025 | Pending sale | $479,900$262/sqft |
Source: | ||
| 11/7/2025 | Listed for sale | $479,900+11.9%$262/sqft |
Source: | ||
| 10/24/2023 | Sold | $429,000$234/sqft |
Source: | ||
| 9/4/2023 | Pending sale | $429,000$234/sqft |
Source: | ||
Public tax history
| Year | Property taxes | Tax assessment |
|---|---|---|
| 2025 | $6,046 +422.1% | $240,800 +385.9% |
| 2024 | $1,158 +1.8% | $49,560 |
| 2023 | $1,137 -5.2% | $49,560 +15.3% |
Find assessor info on the county website
Neighborhood: 06365
Nearby schools
GreatSchools rating
- 5/10Preston Veterans' Memorial SchoolGrades: PK-5Distance: 1.1 mi
- 5/10Preston Plains SchoolGrades: 6-8Distance: 1.8 mi

Get pre-qualified for a loan
At Zillow Home Loans, we can pre-qualify you in as little as 5 minutes with no impact to your credit score.An equal housing lender. NMLS #10287.
Sell for more on Zillow
Get a free Zillow Showcase℠ listing and you could sell for .
$514,100
2% more+ $10,282
With Zillow Showcase(estimated)
$524,382