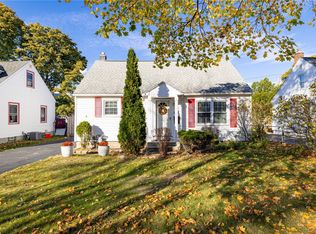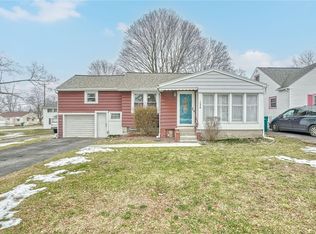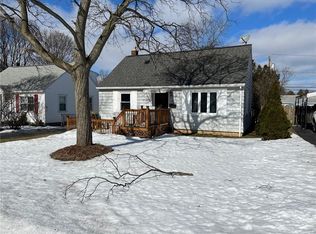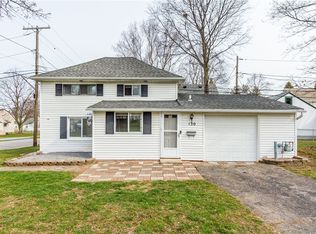Closed
$170,000
118 Brayton Rd, Rochester, NY 14616
3beds
1,246sqft
Single Family Residence
Built in 1950
5,749.92 Square Feet Lot
$196,200 Zestimate®
$136/sqft
$2,153 Estimated rent
Home value
$196,200
$184,000 - $208,000
$2,153/mo
Zestimate® history
Loading...
Owner options
Explore your selling options
What's special
Welcome to 118 Brayton rd! This adorable cape cod is in an amazing location close to everything! The unique large master bedroom has a sliding door opening up to a deck that is perfect to have your morning coffee and relax! There is finished space in the basement that has so many possibilities and an abundance of storage areas. The bonus room upstairs can be used for a master suite, game room or an office! The backyard is perfect for entertaining! This gem of a home is a must see! Delayed negotiations on file for Tuesday, 8/1 at 4pm.
Zillow last checked: 8 hours ago
Listing updated: September 29, 2023 at 07:19am
Listed by:
Amber N Zona 585-953-5159,
Revolution Real Estate
Bought with:
Dean L Muller, 10401288036
Living585 Realty
Source: NYSAMLSs,MLS#: R1486451 Originating MLS: Rochester
Originating MLS: Rochester
Facts & features
Interior
Bedrooms & bathrooms
- Bedrooms: 3
- Bathrooms: 2
- Full bathrooms: 1
- 1/2 bathrooms: 1
- Main level bathrooms: 1
- Main level bedrooms: 2
Heating
- Gas, Forced Air
Cooling
- Attic Fan
Appliances
- Included: Built-In Range, Built-In Oven, Double Oven, Dryer, Electric Cooktop, Electric Water Heater, Disposal, Refrigerator, Washer
- Laundry: In Basement
Features
- Attic, Ceiling Fan(s), Den, Entrance Foyer, Eat-in Kitchen, Separate/Formal Living Room, Kitchen/Family Room Combo, Storage, Bedroom on Main Level, Main Level Primary, Primary Suite
- Flooring: Carpet, Hardwood, Varies, Vinyl
- Basement: Full,Finished
- Has fireplace: No
Interior area
- Total structure area: 1,246
- Total interior livable area: 1,246 sqft
Property
Parking
- Parking features: No Garage
Features
- Patio & porch: Deck, Enclosed, Patio, Porch
- Exterior features: Blacktop Driveway, Deck, Fence, Patio
- Fencing: Partial
Lot
- Size: 5,749 sqft
- Dimensions: 50 x 115
- Features: Residential Lot
Details
- Parcel number: 2628000604800004033000
- Special conditions: Standard
Construction
Type & style
- Home type: SingleFamily
- Architectural style: Cape Cod
- Property subtype: Single Family Residence
Materials
- Vinyl Siding
- Foundation: Block
Condition
- Resale
- Year built: 1950
Utilities & green energy
- Sewer: Connected
- Water: Connected, Public
- Utilities for property: High Speed Internet Available, Sewer Connected, Water Connected
Community & neighborhood
Location
- Region: Rochester
- Subdivision: Dewey Ave
Other
Other facts
- Listing terms: Cash,Conventional,FHA,VA Loan
Price history
| Date | Event | Price |
|---|---|---|
| 9/29/2023 | Sold | $170,000+13.4%$136/sqft |
Source: | ||
| 8/2/2023 | Pending sale | $149,900$120/sqft |
Source: | ||
| 7/27/2023 | Listed for sale | $149,900+32.5%$120/sqft |
Source: | ||
| 10/9/2020 | Sold | $113,106+7.8%$91/sqft |
Source: | ||
| 8/18/2020 | Pending sale | $104,900$84/sqft |
Source: Howard Hanna - Irondequoit #R1285442 Report a problem | ||
Public tax history
| Year | Property taxes | Tax assessment |
|---|---|---|
| 2024 | -- | $98,100 |
| 2023 | -- | $98,100 -10% |
| 2022 | -- | $109,000 |
Find assessor info on the county website
Neighborhood: 14616
Nearby schools
GreatSchools rating
- NAEnglish Village Elementary SchoolGrades: K-2Distance: 0.3 mi
- 5/10Arcadia Middle SchoolGrades: 6-8Distance: 1.6 mi
- 6/10Arcadia High SchoolGrades: 9-12Distance: 1.5 mi
Schools provided by the listing agent
- District: Greece
Source: NYSAMLSs. This data may not be complete. We recommend contacting the local school district to confirm school assignments for this home.



