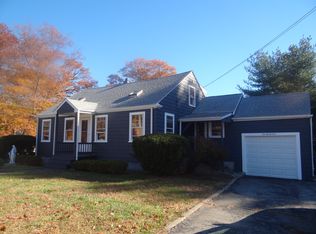Be prepared to be wowed by this unique, updated, contemporary split! Walk into an open foyer with a curved staircase leading to the spacious open living and dining rooms with cathedral ceilings, hardwood floors, and gas fireplace. Two french doors leading to a screened porch letting in lots of sun or a cool breeze. The large updated eat-in kitchen features modern maple cabinets and stainless steel and black appliances with lots of counter space. Three bedrooms plus a 4th bedroom or home office, updated baths, lower level family room with wood burning fireplace are just some of the features you will enjoy in this beautiful home. Recently added Mitsubishi Cooling System in living room helps you to enjoy those hot summer days. Located on a level corner lot in a popular neighborhood, with a front porch, mostly fenced yard, and large shed. Great commuter location with easy access to shopping and town center.
This property is off market, which means it's not currently listed for sale or rent on Zillow. This may be different from what's available on other websites or public sources.
