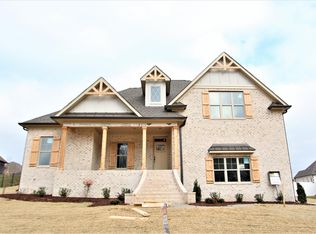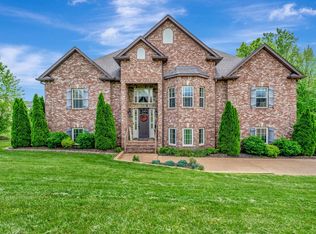Closed
$737,999
118 Brixton Rdg, Lebanon, TN 37087
4beds
2,895sqft
Single Family Residence, Residential
Built in 2018
0.37 Acres Lot
$727,900 Zestimate®
$255/sqft
$3,277 Estimated rent
Home value
$727,900
$670,000 - $786,000
$3,277/mo
Zestimate® history
Loading...
Owner options
Explore your selling options
What's special
This beautiful all-brick, 4-bedroom, 2.5-bath gem offers a perfect blend of style and comfort. Fresh paint and new carpet complement the warm wood trim throughout, with stunning hardwood floors flowing through the main living areas. The kitchen is a chef's delight, featuring granite countertops, a tile backsplash, a large pantry, and custom blinds on windows throughout. The spacious primary suite is conveniently located on the main level and boasts a luxurious garden tub, a tile shower, and his-and-her closets. Enjoy ample storage space with a 9ft encapsulated crawl space. Step outside to your private backyard oasis, complete with an in-ground pool, screened-in porch, lower deck, and a fully fenced yard – perfect for entertaining or relaxing! Additionally, this home is located only 4 minutes from the Old Hickory Boat Ramp, 7 minutes from Lake Laquardo Boat Ramp and Park, and 10 minutes from Starstruck Farms. With great amenities & a prime location- it has everything you need and more!
Zillow last checked: 8 hours ago
Listing updated: November 08, 2024 at 02:52pm
Listing Provided by:
George W. Weeks 615-948-4098,
Team George Weeks Real Estate, LLC
Bought with:
Barbara Bell, 341076
Crye-Leike, Inc., REALTORS
Source: RealTracs MLS as distributed by MLS GRID,MLS#: 2740201
Facts & features
Interior
Bedrooms & bathrooms
- Bedrooms: 4
- Bathrooms: 3
- Full bathrooms: 2
- 1/2 bathrooms: 1
- Main level bedrooms: 1
Bedroom 1
- Features: Walk-In Closet(s)
- Level: Walk-In Closet(s)
- Area: 285 Square Feet
- Dimensions: 15x19
Bedroom 2
- Features: Walk-In Closet(s)
- Level: Walk-In Closet(s)
- Area: 221 Square Feet
- Dimensions: 17x13
Bedroom 3
- Area: 154 Square Feet
- Dimensions: 11x14
Bedroom 4
- Area: 132 Square Feet
- Dimensions: 11x12
Bonus room
- Features: Second Floor
- Level: Second Floor
- Area: 528 Square Feet
- Dimensions: 22x24
Dining room
- Features: Formal
- Level: Formal
- Area: 143 Square Feet
- Dimensions: 11x13
Kitchen
- Features: Eat-in Kitchen
- Level: Eat-in Kitchen
- Area: 132 Square Feet
- Dimensions: 11x12
Living room
- Area: 378 Square Feet
- Dimensions: 18x21
Heating
- Central
Cooling
- Central Air
Appliances
- Included: Dishwasher, Disposal, Microwave, Built-In Electric Oven, Built-In Electric Range
Features
- Ceiling Fan(s), Storage, Primary Bedroom Main Floor
- Flooring: Carpet, Wood, Tile
- Basement: Crawl Space
- Number of fireplaces: 1
- Fireplace features: Gas
Interior area
- Total structure area: 2,895
- Total interior livable area: 2,895 sqft
- Finished area above ground: 2,895
Property
Parking
- Total spaces: 2
- Parking features: Attached, Concrete
- Attached garage spaces: 2
Features
- Levels: Two
- Stories: 2
- Patio & porch: Deck, Screened
- Has private pool: Yes
- Pool features: In Ground
- Fencing: Back Yard
Lot
- Size: 0.37 Acres
- Dimensions: 88.79 x 150 IRR
Details
- Parcel number: 026F A 01000 000
- Special conditions: Standard
Construction
Type & style
- Home type: SingleFamily
- Property subtype: Single Family Residence, Residential
Materials
- Brick
- Roof: Shingle
Condition
- New construction: No
- Year built: 2018
Utilities & green energy
- Sewer: STEP System
- Water: Public
- Utilities for property: Water Available
Community & neighborhood
Security
- Security features: Smoke Detector(s)
Location
- Region: Lebanon
- Subdivision: Blackberry Trace Ph 1
HOA & financial
HOA
- Has HOA: Yes
- HOA fee: $25 monthly
Price history
| Date | Event | Price |
|---|---|---|
| 11/8/2024 | Sold | $737,999$255/sqft |
Source: | ||
| 11/8/2024 | Pending sale | $737,999$255/sqft |
Source: | ||
| 10/5/2024 | Contingent | $737,999$255/sqft |
Source: | ||
| 10/4/2024 | Listed for sale | $737,999+71.7%$255/sqft |
Source: | ||
| 6/4/2018 | Sold | $429,900+474.7%$148/sqft |
Source: Public Record Report a problem | ||
Public tax history
| Year | Property taxes | Tax assessment |
|---|---|---|
| 2024 | $2,302 | $120,600 |
| 2023 | $2,302 | $120,600 |
| 2022 | $2,302 | $120,600 |
Find assessor info on the county website
Neighborhood: 37087
Nearby schools
GreatSchools rating
- 6/10Carroll Oakland Elementary SchoolGrades: PK-8Distance: 6.5 mi
- 7/10Lebanon High SchoolGrades: 9-12Distance: 7 mi
Schools provided by the listing agent
- Elementary: Carroll Oakland Elementary
- Middle: Carroll Oakland Elementary
- High: Lebanon High School
Source: RealTracs MLS as distributed by MLS GRID. This data may not be complete. We recommend contacting the local school district to confirm school assignments for this home.
Get a cash offer in 3 minutes
Find out how much your home could sell for in as little as 3 minutes with a no-obligation cash offer.
Estimated market value$727,900
Get a cash offer in 3 minutes
Find out how much your home could sell for in as little as 3 minutes with a no-obligation cash offer.
Estimated market value
$727,900

