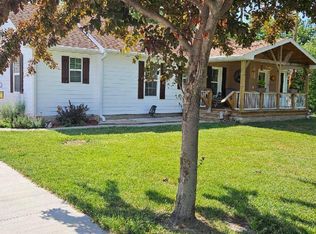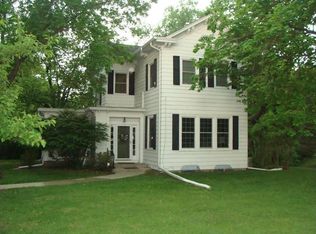Space galore on main floor! Enter the wide sliding doors into a super large kitchen with room for separate dining area. Cook top with room for counter seating. Main floor laundry and beautiful private office or craft room next to kitchen. Step up to a large living room. Room for entertaining, family, music space, dream big. West side is home to 2 big bedrooms and and full bath with double sinks. East side has a large master bedroom with private shower bath. 2-3 car garages tucked under rear deck PLUS a detached 2 garage with new roof. Plenty of space for hobbies or workshop. This home will only increase in value with some TLC. This could be your chance to obtain a lifetime home at a beginner price. Call your agent today. Not available for rent or contract.
This property is off market, which means it's not currently listed for sale or rent on Zillow. This may be different from what's available on other websites or public sources.


