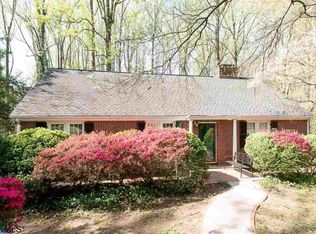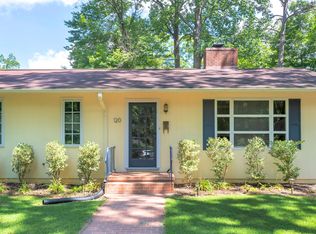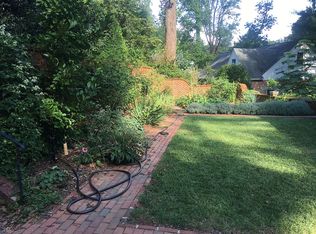Closed
$1,310,000
118 Buckingham Rd, Charlottesville, VA 22903
4beds
3,541sqft
Single Family Residence
Built in 1954
0.63 Acres Lot
$1,374,200 Zestimate®
$370/sqft
$5,221 Estimated rent
Home value
$1,374,200
$1.26M - $1.50M
$5,221/mo
Zestimate® history
Loading...
Owner options
Explore your selling options
What's special
Step into a world of enchantment with this pristine sanctuary in Charlottesville, just moments from Rugby Rd. Nestled on .63 acres on a quiet cul-de-sac, this tastefully renovated retreat blends modern luxury with timeless charm. The main floor boasts a lavish primary suite, a breathtaking gourmet kitchen, and a cozy living room with wood fireplace. Glancing outside from the kitchen, you’re greeted by an oasis of mature trees, perfect for relaxation on the deck. The lower level offers a spacious family room with a tray ceiling and a versatile utility room that doubles as a gym. A separate study/library with bookshelves and a fireplace opens to the lower-level back patio, providing a serene escape. Upstairs, three bedrooms and a full bathroom offer original charm, including a vaulted ceiling and built-in window seat in one room, while the other two rooms adjoin with a whimsical secret door. Outside, discover captivating spaces including a fire pit area, deck, patio, and custom playhouse. Recent upgrades, such as new roof, windows, siding, shed, landscaping, and more marry modern convenience with the home’s original character. Easy access to UVA, Dairy Market, and the Downtown Mall, this gem embodies Charlottesville at its finest.
Zillow last checked: 8 hours ago
Listing updated: February 08, 2025 at 10:30am
Listed by:
LIZ RANEY 434-242-3889,
LORING WOODRIFF REAL ESTATE ASSOCIATES
Bought with:
MARCELA FOSHAY, 0225210782
NEST REALTY GROUP
Source: CAAR,MLS#: 650698 Originating MLS: Charlottesville Area Association of Realtors
Originating MLS: Charlottesville Area Association of Realtors
Facts & features
Interior
Bedrooms & bathrooms
- Bedrooms: 4
- Bathrooms: 3
- Full bathrooms: 2
- 1/2 bathrooms: 1
- Main level bathrooms: 2
- Main level bedrooms: 1
Heating
- Central, Electric, Heat Pump, Natural Gas
Cooling
- Central Air, Ductless
Appliances
- Included: Double Oven, Dishwasher, Gas Cooktop, Disposal, Microwave, Refrigerator
- Laundry: Washer Hookup, Dryer Hookup, Stacked
Features
- Primary Downstairs, Entrance Foyer
- Flooring: Hardwood
- Basement: Exterior Entry,Full,Partially Finished,Walk-Out Access
- Number of fireplaces: 2
- Fireplace features: Electric, Two, Masonry, Wood Burning
Interior area
- Total structure area: 3,741
- Total interior livable area: 3,541 sqft
- Finished area above ground: 2,494
- Finished area below ground: 1,047
Property
Parking
- Parking features: Asphalt, Off Street
Features
- Levels: One and One Half
- Stories: 1
- Patio & porch: Covered, Deck, Patio
Lot
- Size: 0.63 Acres
- Features: Landscaped, Private, Wooded
Details
- Parcel number: 020006300
- Zoning description: R Residential
Construction
Type & style
- Home type: SingleFamily
- Architectural style: Cottage
- Property subtype: Single Family Residence
Materials
- Brick, Stick Built
- Foundation: Block
Condition
- New construction: No
- Year built: 1954
Utilities & green energy
- Sewer: Public Sewer
- Water: Public
- Utilities for property: Other
Community & neighborhood
Location
- Region: Charlottesville
- Subdivision: RUGBY
Price history
| Date | Event | Price |
|---|---|---|
| 6/24/2024 | Sold | $1,310,000+19.2%$370/sqft |
Source: | ||
| 3/26/2024 | Pending sale | $1,099,000$310/sqft |
Source: | ||
| 3/21/2024 | Listed for sale | $1,099,000+19.5%$310/sqft |
Source: | ||
| 6/17/2022 | Sold | $920,000+8.9%$260/sqft |
Source: Agent Provided Report a problem | ||
| 4/3/2022 | Pending sale | $845,000$239/sqft |
Source: | ||
Public tax history
| Year | Property taxes | Tax assessment |
|---|---|---|
| 2024 | $10,367 +19.2% | $1,052,000 +16.9% |
| 2023 | $8,694 +175.7% | $899,600 +36.9% |
| 2022 | $3,153 -46% | $656,900 +6.8% |
Find assessor info on the county website
Neighborhood: Venable
Nearby schools
GreatSchools rating
- 3/10Venable Elementary SchoolGrades: PK-4Distance: 0.7 mi
- 3/10Buford Middle SchoolGrades: 7-8Distance: 1.5 mi
- 5/10Charlottesville High SchoolGrades: 9-12Distance: 1.2 mi
Schools provided by the listing agent
- Elementary: Trailblazer
- Middle: Walker & Buford
- High: Charlottesville
Source: CAAR. This data may not be complete. We recommend contacting the local school district to confirm school assignments for this home.
Get pre-qualified for a loan
At Zillow Home Loans, we can pre-qualify you in as little as 5 minutes with no impact to your credit score.An equal housing lender. NMLS #10287.
Sell for more on Zillow
Get a Zillow Showcase℠ listing at no additional cost and you could sell for .
$1,374,200
2% more+$27,484
With Zillow Showcase(estimated)$1,401,684


