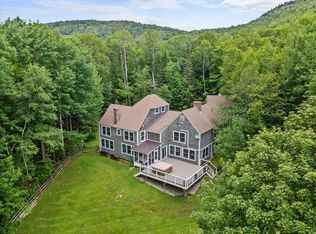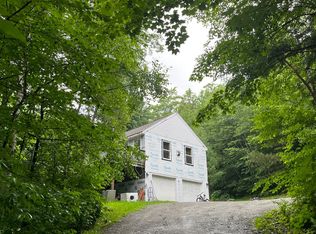Farmhouse style and quiet leisure await you in this new offering within the Sterling Valley neighborhood of Stowe. Away from the busier pace of the Mountain Rd, this home is still just minutes from the Village and an easy trip to Morrisville as well. Soak up the country views from your hot tub overlooking the pond or take a refreshing dip off the dock. Slate flooring wraps around from the entryway into the Country kitchen, bringing you into the warm and well-lit central area of the home. A wood burning stove and two fireplaces (one of which is in the Master Bedroom) complement the propane fired Buderus system for wintertime comfort. Two large common areas offer either 3 sided views of the pond and wooded yard or a place to read a book with family by the fireplace. Two bedrooms upon the first floor sit below the Master Bedroom and Bath above while yet another separate space houses the fourth bedroom and its bath. A separate game room offers yet more space to spread out and unwind and the large shed out back adds even more storage potential to the attached garage. Check out the virtual tour for a 'first showing' on your phone or laptop!
This property is off market, which means it's not currently listed for sale or rent on Zillow. This may be different from what's available on other websites or public sources.


