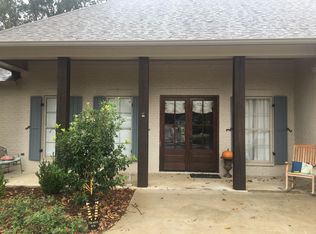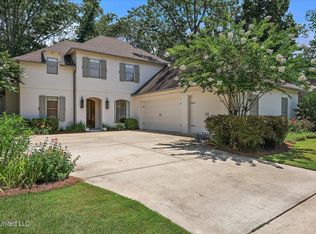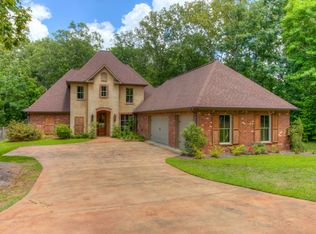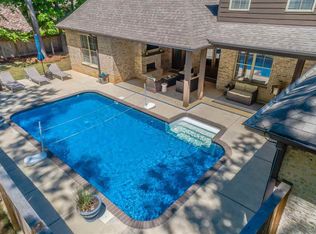Beautiful New Construction in the popular Camden Lake area of Lake Caroline, with a view of Camden Lake. This four bedroom, three-bath split plan is constructed by one of the area's most experienced builders. Open floor plan with large Island, double ovens, gas cooktop and Large windows with lots of natural light. The master bedroom features a well-designed bath with a large separate walk-in shower, soaking tub and large master closet space. Oversized Bonus Room/fourth bedroom with full bath. This home has many extras, a nice size covered patio with outdoor grill and vent hood. A separate third car garage could be used as a work shop. Great home located in the Germantown School District!! Still under construction so now is the time to pick your own decor! Call today to schedule an appointment!!
This property is off market, which means it's not currently listed for sale or rent on Zillow. This may be different from what's available on other websites or public sources.




