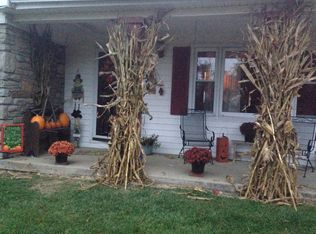Give your kids the childhood they deserve in this comfortable 3BR, 2BA home with friendly neighbors, 1 school K-12 grade, next door to the county park. You'll appreciate the large 2 acre lot with plenty of room for the kids to play and to grow you a garden & a 2 car garage & blacktopped drive. Home has kitchen, dining room, family room w/ fireplace, kitchen and a den. Must see! Call today!
This property is off market, which means it's not currently listed for sale or rent on Zillow. This may be different from what's available on other websites or public sources.
