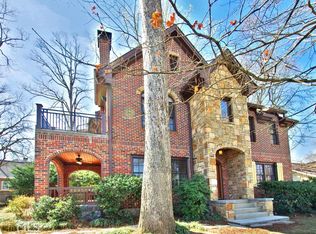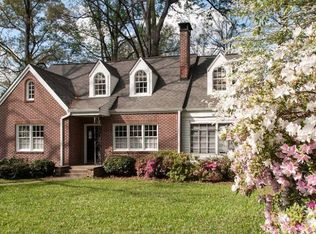Closed
$599,900
118 Clarion Ave, Decatur, GA 30030
3beds
1,289sqft
Single Family Residence
Built in 1933
9,147.6 Square Feet Lot
$570,900 Zestimate®
$465/sqft
$2,814 Estimated rent
Home value
$570,900
$520,000 - $628,000
$2,814/mo
Zestimate® history
Loading...
Owner options
Explore your selling options
What's special
The ideal Decatur spot that lets you leave the car behind and give your bike or walking shoes some well-deserved love. Sitting proudly above one of Decatur's most adored streets, this home exudes charm at every turn. The kitchen is flooded with natural light and opens up to a spacious side patio, perfect for those crisp fall gatherings. Everywhere you look, there's special character: hidden bookshelves, shining hardwoods, exposed brick, and more. With access from both Clarion and Nelson Ferry, you've got multiple options for access and exploration. Lovingly maintained, this is one of those rare homes that just feels right the moment you step inside.
Zillow last checked: 8 hours ago
Listing updated: December 31, 2024 at 06:20am
Listed by:
Jon Effron 404-259-9147,
Compass
Bought with:
Non Mls Salesperson, 291602
Non-Mls Company
Source: GAMLS,MLS#: 10413254
Facts & features
Interior
Bedrooms & bathrooms
- Bedrooms: 3
- Bathrooms: 2
- Full bathrooms: 2
- Main level bathrooms: 2
- Main level bedrooms: 3
Kitchen
- Features: Breakfast Bar
Heating
- Forced Air, Natural Gas
Cooling
- Ceiling Fan(s), Central Air
Appliances
- Included: Dishwasher, Dryer, Refrigerator, Washer
- Laundry: In Hall
Features
- Bookcases, Master On Main Level, Roommate Plan, Split Bedroom Plan, Walk-In Closet(s)
- Flooring: Hardwood, Tile
- Basement: Crawl Space,Exterior Entry,Unfinished
- Attic: Pull Down Stairs
- Has fireplace: No
- Common walls with other units/homes: No Common Walls
Interior area
- Total structure area: 1,289
- Total interior livable area: 1,289 sqft
- Finished area above ground: 1,289
- Finished area below ground: 0
Property
Parking
- Parking features: Off Street
Features
- Levels: One
- Stories: 1
- Patio & porch: Deck, Patio
- Fencing: Back Yard
- Body of water: None
Lot
- Size: 9,147 sqft
- Features: Level
Details
- Parcel number: 15 245 04 122
Construction
Type & style
- Home type: SingleFamily
- Architectural style: Bungalow/Cottage
- Property subtype: Single Family Residence
Materials
- Other
- Roof: Composition
Condition
- Resale
- New construction: No
- Year built: 1933
Utilities & green energy
- Sewer: Public Sewer
- Water: Public
- Utilities for property: Cable Available, Electricity Available, Natural Gas Available
Community & neighborhood
Security
- Security features: Carbon Monoxide Detector(s), Smoke Detector(s)
Community
- Community features: Park, Playground, Pool, Sidewalks, Street Lights, Near Public Transport, Walk To Schools, Near Shopping
Location
- Region: Decatur
- Subdivision: Ponce de Leon Heights
HOA & financial
HOA
- Has HOA: No
- Services included: None
Other
Other facts
- Listing agreement: Exclusive Agency
Price history
| Date | Event | Price |
|---|---|---|
| 12/30/2024 | Sold | $599,900$465/sqft |
Source: | ||
| 12/1/2024 | Pending sale | $599,900$465/sqft |
Source: | ||
| 11/20/2024 | Listed for sale | $599,900$465/sqft |
Source: | ||
| 11/18/2024 | Pending sale | $599,900$465/sqft |
Source: | ||
| 11/14/2024 | Listed for sale | $599,900+15.6%$465/sqft |
Source: | ||
Public tax history
| Year | Property taxes | Tax assessment |
|---|---|---|
| 2025 | $15,911 -4.4% | $250,480 +14.3% |
| 2024 | $16,642 +690.6% | $219,200 +0.3% |
| 2023 | $2,105 +24.6% | $218,600 +22.9% |
Find assessor info on the county website
Neighborhood: West Clairemont
Nearby schools
GreatSchools rating
- NAWestchester Elementary SchoolGrades: PK-2Distance: 0.5 mi
- 8/10Beacon Hill Middle SchoolGrades: 6-8Distance: 0.8 mi
- 9/10Decatur High SchoolGrades: 9-12Distance: 0.7 mi
Schools provided by the listing agent
- Elementary: Westchester
- Middle: Beacon Hill
- High: Decatur
Source: GAMLS. This data may not be complete. We recommend contacting the local school district to confirm school assignments for this home.
Get a cash offer in 3 minutes
Find out how much your home could sell for in as little as 3 minutes with a no-obligation cash offer.
Estimated market value$570,900
Get a cash offer in 3 minutes
Find out how much your home could sell for in as little as 3 minutes with a no-obligation cash offer.
Estimated market value
$570,900

