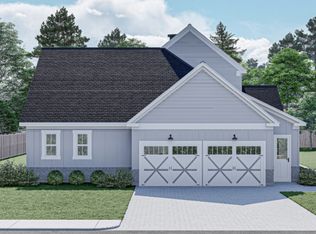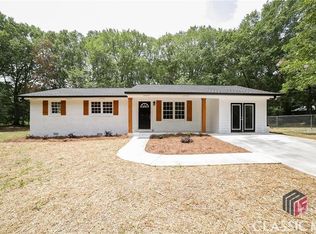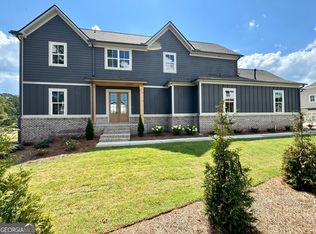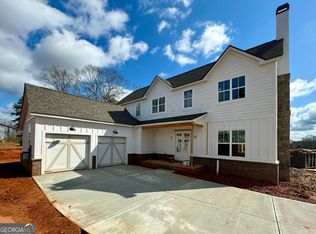Magnificent European Custom-Built Home in downtown Watkinsville on 7 acres overlooking a pond. This property is one of a kind and will exceed all your expectations regarding high end finishes. This five-bedroom 6 full bath home with a finished basement, media room and full wet bar is filled with all the details of the discriminating buyer. The exterior is expertly custom designed with a 50-year cedar shake roof, painted brick, Pella extruded aluminum clad casement windows, doors and gas lanterns. The interior is also custom designed with 10-foot ceilings including 8-foot solid core doors and cypress wood ceilings in the family room and master bedroom. The family room and kitchen will be a beautiful hub for entertaining as the huge Pella 16-foot sliding door opens onto the large covered porch area with masonry limestone fireplace and outdoor kitchen bringing the outside in. The kitchen is equipped with Subzero and Wolf appliances and fully custom hand-built cabinets. Select solid surfaces and Caesar stone will be used throughout the house. Off the kitchen you will find an expansive walk in butlerâs pantry with wet bar, as well a mudroom and large laundry room. Hardwood and beautiful tile selections throughout the home. In the basement, you will find a large area for entertaining with full wet bar including dual control wine cooler and custom cube ice maker, media room, bath, and storage, as well as another covered porch area with limestone masonry fireplace. In addition, this home is fully smart home capable and has an extensive full landscaping design with 14-18-foot trees added in the front to the already magnificent oak trees for additional privacy. This is a unique opportunity to live in an unbelievable home in the city limits of Watkinsville with privacy and convenience. Please note: Home is under-construction and photos will be updated regularly.
This property is off market, which means it's not currently listed for sale or rent on Zillow. This may be different from what's available on other websites or public sources.



