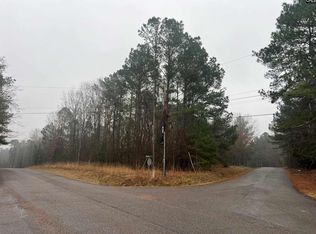Sold for $525,000
Street View
$525,000
118 Common Way Rd, Batesburg, SC 29006
4beds
2,503sqft
SingleFamily
Built in 2016
2.6 Acres Lot
$528,300 Zestimate®
$210/sqft
$2,497 Estimated rent
Home value
$528,300
Estimated sales range
Not available
$2,497/mo
Zestimate® history
Loading...
Owner options
Explore your selling options
What's special
Craftman style home with 3 or 4 bedrooms, media room 3 full baths, dining room,large family room, 10ft. ceilings throughout, white shaker kitchen cabinets, stainless appliances, granite countertops, wood and tile floors no carpet ,large screened in rear porch and 12x18 deck, Detached 3 car garage with workshop 1440 sqft, total
Facts & features
Interior
Bedrooms & bathrooms
- Bedrooms: 4
- Bathrooms: 3
- Full bathrooms: 3
Heating
- Forced air, Electric, Propane / Butane
Cooling
- Central
Interior area
- Total interior livable area: 2,503 sqft
Property
Parking
- Total spaces: 5
- Parking features: Garage - Attached, Garage - Detached
Features
- Exterior features: Other, Vinyl
- Has view: Yes
- View description: Water
- Has water view: Yes
- Water view: Water
Lot
- Size: 2.60 Acres
Details
- Parcel number: 1695802139
Construction
Type & style
- Home type: SingleFamily
Materials
- Roof: Asphalt
Condition
- Year built: 2016
Community & neighborhood
Location
- Region: Batesburg
Price history
| Date | Event | Price |
|---|---|---|
| 9/12/2025 | Sold | $525,000$210/sqft |
Source: Public Record Report a problem | ||
| 8/10/2025 | Pending sale | $525,000$210/sqft |
Source: | ||
| 8/6/2025 | Listed for sale | $525,000+1120.9%$210/sqft |
Source: | ||
| 8/31/2015 | Sold | $43,000$17/sqft |
Source: Public Record Report a problem | ||
Public tax history
| Year | Property taxes | Tax assessment |
|---|---|---|
| 2024 | $1,669 +16.3% | $9,700 |
| 2023 | $1,435 +5% | $9,700 |
| 2022 | $1,367 +0.6% | $9,700 |
Find assessor info on the county website
Neighborhood: 29006
Nearby schools
GreatSchools rating
- 3/10Hollywood Elementary SchoolGrades: PK-5Distance: 4.6 mi
- 2/10Saluda Middle SchoolGrades: 6-8Distance: 8.7 mi
- 6/10Saluda High SchoolGrades: 9-12Distance: 8.7 mi
Get a cash offer in 3 minutes
Find out how much your home could sell for in as little as 3 minutes with a no-obligation cash offer.
Estimated market value$528,300
Get a cash offer in 3 minutes
Find out how much your home could sell for in as little as 3 minutes with a no-obligation cash offer.
Estimated market value
$528,300
