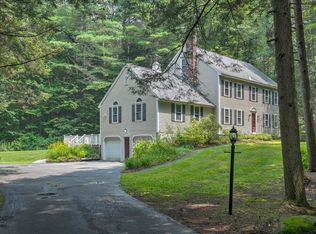Here is YOUR OPPORTUNITY to buy a home in the highly desirable Darling Rd neighborhood and make it your own! Very private, large 2.3ac lot. Some TLC is needed at this time, but a chance like this comes along only rarely. The bones are good, the room sizes are all generous, and there is the possibility of 4+ bedrooms, in addition to the full third story walk up attic waiting to be finished. An ideal layout for family living, this home offers a spacious eat in kitchen, formal Dining Rm, formal Living Rm, Family Rm with fireplace, and bonus first floor room that would be ideal as an office, 1st floor BR, or exercise room. Screened porch, laundry area, and 1/2 bath complete the first floor. Second floor offers Primary BR with ensuite 3/4 bath, 2 closets, and 3 additional bedrooms with full bath. Two car garage is located under the house. Newer System 2000 Boiler w/multi zone baseboard heat. Great neighborhood, close to Surry Recreation Area, Bretwood Golf Course, Cheshire Medical/Dartmouth Hospital and hiking and biking trails in the Goose Pond Preserve. Highly desirable Fuller Elementary is close by as well as Keene Middle and High School. What a wonderful neighborhood to invest in! Easy to schedule showings.
This property is off market, which means it's not currently listed for sale or rent on Zillow. This may be different from what's available on other websites or public sources.
