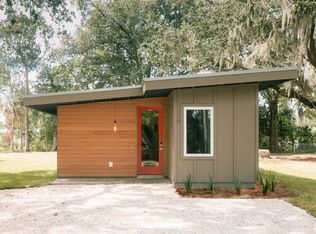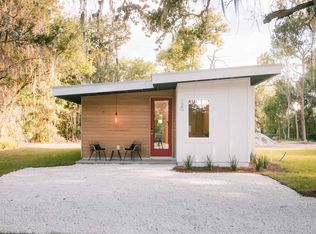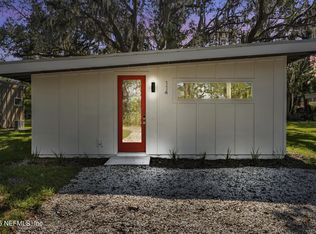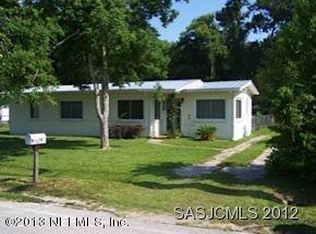Closed
$224,000
118 E MANSON Road, Hastings, FL 32145
2beds
884sqft
Single Family Residence
Built in 2024
6,969.6 Square Feet Lot
$220,500 Zestimate®
$253/sqft
$1,678 Estimated rent
Home value
$220,500
$207,000 - $234,000
$1,678/mo
Zestimate® history
Loading...
Owner options
Explore your selling options
What's special
0% down USDA loan eligible. The creative layout of this new Colour Homes 884 floor plan takes advantage of every square inch of space. As with all Colour Homes, the build quality standards remain the same with a long lasting metal roof, durable exterior siding, 2x6 studs, and spray foam insulation. Inside, the style and quality continue with modern clean lines, smooth walls and ceilings, wood soft-close cabinets, quartz countertops, LVP flooring and tile in the bathrooms. The primary bedroom easily accommodates a king bed and has a walk in closet. The second bedroom features an optional built in single bed, desk and shelving (these can be removed). Strategically placed skylights and windows throughout create natural light all day long. All homes include stainless steel kitchen appliances and ceiling fans in each room. This property is located on a quiet street with very little traffic.
Zillow last checked: 8 hours ago
Listing updated: August 29, 2025 at 03:16pm
Listed by:
BRADFORD HENRY 904-386-0143,
BRADFORD REAL ESTATE NETWORK LLC 904-274-6421,
BRADFORD HENRY 904-274-6421
Bought with:
KATE STEVENS, 3036246
FLORIDA HOMES REALTY & MTG LLC
Source: realMLS,MLS#: 2097721
Facts & features
Interior
Bedrooms & bathrooms
- Bedrooms: 2
- Bathrooms: 2
- Full bathrooms: 2
Heating
- Electric
Cooling
- Split System
Appliances
- Included: Electric Oven, Electric Water Heater, Microwave, Refrigerator
Features
- Primary Bathroom - Shower No Tub
- Flooring: Tile, Vinyl
Interior area
- Total interior livable area: 884 sqft
Property
Parking
- Parking features: Additional Parking
Features
- Stories: 1
Lot
- Size: 6,969 sqft
Details
- Parcel number: 0460300130
Construction
Type & style
- Home type: SingleFamily
- Architectural style: Contemporary
- Property subtype: Single Family Residence
Materials
- Fiber Cement, Frame
- Roof: Metal
Condition
- New construction: Yes
- Year built: 2024
Utilities & green energy
- Sewer: Public Sewer
- Water: Public
- Utilities for property: Cable Available, Sewer Connected, Water Connected
Community & neighborhood
Location
- Region: Hastings
- Subdivision: Hastings Add
Other
Other facts
- Listing terms: Cash,Conventional,FHA,USDA Loan,VA Loan
- Road surface type: Asphalt
Price history
| Date | Event | Price |
|---|---|---|
| 8/29/2025 | Sold | $224,000+0.7%$253/sqft |
Source: | ||
| 8/28/2025 | Price change | $222,500-0.7%$252/sqft |
Source: | ||
| 7/11/2025 | Price change | $224,000-2.2%$253/sqft |
Source: | ||
| 7/9/2025 | Listed for sale | $229,000-2.1%$259/sqft |
Source: | ||
| 7/9/2025 | Listing removed | $234,000$265/sqft |
Source: | ||
Public tax history
| Year | Property taxes | Tax assessment |
|---|---|---|
| 2024 | $239 -1.2% | $19,000 |
| 2023 | $242 | $19,000 +69.6% |
| 2022 | -- | $11,200 |
Find assessor info on the county website
Neighborhood: 32145
Nearby schools
GreatSchools rating
- 5/10South Woods Elementary SchoolGrades: PK-5Distance: 2.8 mi
- 5/10Gamble Rogers Middle SchoolGrades: 6-8Distance: 12.5 mi
- 6/10Pedro Menendez High SchoolGrades: 9-12Distance: 10.8 mi
Get a cash offer in 3 minutes
Find out how much your home could sell for in as little as 3 minutes with a no-obligation cash offer.
Estimated market value$220,500
Get a cash offer in 3 minutes
Find out how much your home could sell for in as little as 3 minutes with a no-obligation cash offer.
Estimated market value
$220,500



