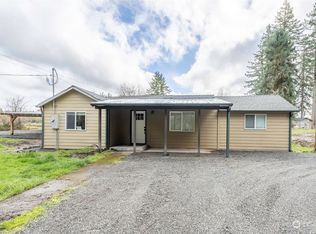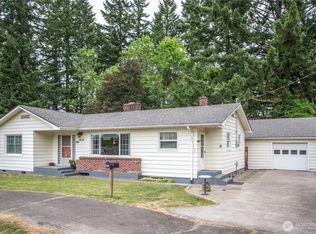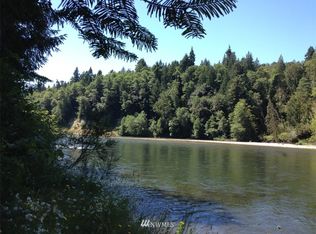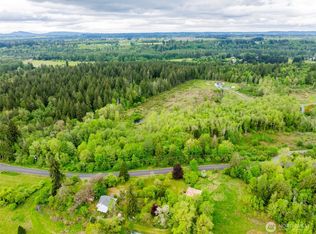Sold
Listed by:
Rickey Dallum,
The Dallum Group,
Lance Dallum,
The Dallum Group
Bought with: eXp Realty
$383,000
118 Eadon Road, Toledo, WA 98591
2beds
912sqft
Single Family Residence
Built in 1966
0.64 Acres Lot
$383,300 Zestimate®
$420/sqft
$1,715 Estimated rent
Home value
$383,300
$330,000 - $445,000
$1,715/mo
Zestimate® history
Loading...
Owner options
Explore your selling options
What's special
JUST LISTED!!! Wow what a setup! Home on a large .64 acre lot w/ 24X36 shop, sauna & an outdoor living area! Newer roof, siding & windows! Ductless heat pump, pallet stove, spacious kitchen & great room area! Conveniently located to freeway, restaurants & many outdoor activities! Room for your boats/RVs! Country Living at its Finest! GREAT PNW LOCATION! Schedule your showing today!
Zillow last checked: 8 hours ago
Listing updated: June 12, 2025 at 04:02am
Listed by:
Rickey Dallum,
The Dallum Group,
Lance Dallum,
The Dallum Group
Bought with:
Paula J Burrows, 23704
eXp Realty
Source: NWMLS,MLS#: 2337947
Facts & features
Interior
Bedrooms & bathrooms
- Bedrooms: 2
- Bathrooms: 1
- Full bathrooms: 1
- Main level bathrooms: 1
- Main level bedrooms: 2
Primary bedroom
- Description: Laminate Flooring
- Level: Main
Bedroom
- Description: Laminate Flooring
- Level: Main
Bathroom full
- Level: Main
Dining room
- Description: Laminate Flooring
- Level: Main
Entry hall
- Description: Laminate Flooring
- Level: Main
Kitchen without eating space
- Description: Laminate, Built-in Dishwasher, Microhood, Free-Standing Range
- Level: Main
Living room
- Description: Great Room, Laminate Flooring, Pellet Stove
- Level: Main
Utility room
- Level: Main
Heating
- Fireplace, Ductless, Electric, Pellet
Cooling
- Ductless
Appliances
- Included: Dishwasher(s), Microwave(s), Water Heater: Electric, Water Heater Location: interior
Features
- Dining Room, Sauna
- Flooring: Laminate
- Basement: None
- Number of fireplaces: 1
- Fireplace features: Pellet Stove, Main Level: 1, Fireplace
Interior area
- Total structure area: 912
- Total interior livable area: 912 sqft
Property
Parking
- Total spaces: 2
- Parking features: Driveway, Detached Garage, RV Parking
- Garage spaces: 2
Features
- Levels: One
- Stories: 1
- Entry location: Main
- Patio & porch: Dining Room, Fireplace, Laminate, Sauna, Water Heater
Lot
- Size: 0.64 Acres
- Features: Paved, Outbuildings, Patio, RV Parking, Shop
- Topography: Level
Details
- Parcel number: 011576001000
- Zoning: res
- Zoning description: Jurisdiction: City
- Special conditions: Standard
Construction
Type & style
- Home type: SingleFamily
- Property subtype: Single Family Residence
Materials
- Cement Planked, Cement Plank
- Foundation: Poured Concrete
- Roof: Composition
Condition
- Year built: 1966
- Major remodel year: 1966
Utilities & green energy
- Electric: Company: Lewis County PUD
- Sewer: Septic Tank
- Water: Individual Well
Community & neighborhood
Location
- Region: Toledo
- Subdivision: Toledo
Other
Other facts
- Listing terms: Cash Out,Conventional,FHA,USDA Loan
- Cumulative days on market: 41 days
Price history
| Date | Event | Price |
|---|---|---|
| 5/12/2025 | Sold | $383,000+2.1%$420/sqft |
Source: | ||
| 4/11/2025 | Pending sale | $375,000$411/sqft |
Source: | ||
| 4/8/2025 | Price change | $375,000-6.2%$411/sqft |
Source: | ||
| 4/4/2025 | Pending sale | $399,900$438/sqft |
Source: | ||
| 3/17/2025 | Price change | $399,900-2.4%$438/sqft |
Source: | ||
Public tax history
| Year | Property taxes | Tax assessment |
|---|---|---|
| 2024 | $2,226 +25.1% | $280,300 +5.4% |
| 2023 | $1,780 +6% | $265,900 +37.5% |
| 2021 | $1,679 +339.7% | $193,400 +21% |
Find assessor info on the county website
Neighborhood: 98591
Nearby schools
GreatSchools rating
- 4/10Toledo Elementary SchoolGrades: PK-5Distance: 1.6 mi
- 6/10Toledo Middle SchoolGrades: 6-8Distance: 1.4 mi
- 5/10Toledo High SchoolGrades: 9-12Distance: 1.5 mi
Schools provided by the listing agent
- Elementary: Toledo Elem
- Middle: Toledo Mid
- High: Toledo High
Source: NWMLS. This data may not be complete. We recommend contacting the local school district to confirm school assignments for this home.
Get pre-qualified for a loan
At Zillow Home Loans, we can pre-qualify you in as little as 5 minutes with no impact to your credit score.An equal housing lender. NMLS #10287.



