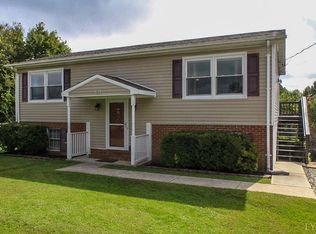Sold for $489,900
$489,900
118 Father Judge Rd, Amherst, VA 24521
4beds
2,456sqft
Single Family Residence
Built in 1918
2.37 Acres Lot
$496,200 Zestimate®
$199/sqft
$2,181 Estimated rent
Home value
$496,200
Estimated sales range
Not available
$2,181/mo
Zestimate® history
Loading...
Owner options
Explore your selling options
What's special
Welcome to 118 Father Judge Rd, a completely renovated farmhouse nestled in the heart of Amherst. This stunning property features 4 spacious bedrooms and 2.5 bathrooms, including a luxurious primary suite conveniently located on the main level. Step inside to discover the original pine floors and trim work. Entertain in the beautiful kitchen that is complete with a large island and brand-new appliances. The layout seamlessly flows into the living area, where natural light fills the space, creating a warm and welcoming atmosphere. Enjoy the originality of this property with its modern amenities that offer a tranquil setting, making it a true haven for relaxation and comfort. Don't miss out on the opportunity to make this remarkable property your own!
Zillow last checked: 8 hours ago
Listing updated: July 23, 2025 at 12:07pm
Listed by:
Cole Rice 434-941-7959 colericerealestate@gmail.com,
Lauren Bell Real Estate, Inc.
Bought with:
Gary McCullough, 0225236446
Lynchburg's Finest Team LLC
Source: LMLS,MLS#: 359715 Originating MLS: Lynchburg Board of Realtors
Originating MLS: Lynchburg Board of Realtors
Facts & features
Interior
Bedrooms & bathrooms
- Bedrooms: 4
- Bathrooms: 3
- Full bathrooms: 2
- 1/2 bathrooms: 1
Primary bedroom
- Level: First
- Area: 225
- Dimensions: 15 x 15
Bedroom
- Dimensions: 0 x 0
Bedroom 2
- Level: Second
- Area: 225
- Dimensions: 15 x 15
Bedroom 3
- Level: Second
- Area: 225
- Dimensions: 15 x 15
Bedroom 4
- Level: Second
- Area: 165
- Dimensions: 15 x 11
Bedroom 5
- Area: 0
- Dimensions: 0 x 0
Dining room
- Level: First
- Area: 210
- Dimensions: 15 x 14
Family room
- Area: 0
- Dimensions: 0 x 0
Great room
- Area: 0
- Dimensions: 0 x 0
Kitchen
- Level: First
- Area: 225
- Dimensions: 15 x 15
Living room
- Level: First
- Area: 225
- Dimensions: 15 x 15
Office
- Area: 0
- Dimensions: 0 x 0
Heating
- Heat Pump, Two-Zone
Cooling
- Heat Pump, Two-Zone
Appliances
- Included: Dishwasher, Electric Range, Refrigerator, Electric Water Heater
- Laundry: Dryer Hookup, Laundry Room, Main Level, Washer Hookup
Features
- Ceiling Fan(s), Drywall, Main Level Bedroom, Primary Bed w/Bath, Pantry, Separate Dining Room, Walk-In Closet(s)
- Flooring: Carpet, Hardwood, Tile, Wood
- Basement: Crawl Space
- Attic: Access,Walk-In,None
Interior area
- Total structure area: 2,456
- Total interior livable area: 2,456 sqft
- Finished area above ground: 2,456
- Finished area below ground: 0
Property
Parking
- Parking features: Off Street
- Has garage: Yes
Features
- Levels: Two
- Patio & porch: Front Porch
- Exterior features: Garden
Lot
- Size: 2.37 Acres
- Features: Landscaped
Details
- Additional structures: Other
- Parcel number: 124A39
Construction
Type & style
- Home type: SingleFamily
- Architectural style: Farm House
- Property subtype: Single Family Residence
Materials
- Vinyl Siding
- Roof: Metal
Condition
- Year built: 1918
Utilities & green energy
- Sewer: Septic Tank
- Water: County
Community & neighborhood
Location
- Region: Amherst
Price history
| Date | Event | Price |
|---|---|---|
| 7/22/2025 | Sold | $489,900$199/sqft |
Source: | ||
| 6/9/2025 | Pending sale | $489,900$199/sqft |
Source: | ||
| 6/5/2025 | Listed for sale | $489,900+256.3%$199/sqft |
Source: | ||
| 5/8/2024 | Sold | $137,500+5%$56/sqft |
Source: Public Record Report a problem | ||
| 4/22/2021 | Sold | $131,000+4.8%$53/sqft |
Source: | ||
Public tax history
| Year | Property taxes | Tax assessment |
|---|---|---|
| 2024 | $784 | $128,600 |
| 2023 | $784 | $128,600 |
| 2022 | $784 -23% | $128,600 -23% |
Find assessor info on the county website
Neighborhood: 24521
Nearby schools
GreatSchools rating
- 6/10Amherst Elementary SchoolGrades: PK-5Distance: 6.2 mi
- 8/10Amherst Middle SchoolGrades: 6-8Distance: 5.9 mi
- 5/10Amherst County High SchoolGrades: 9-12Distance: 4.8 mi
Schools provided by the listing agent
- Elementary: Amherst Elem
- Middle: Amherst Midl
- High: Amherst High
Source: LMLS. This data may not be complete. We recommend contacting the local school district to confirm school assignments for this home.
Get pre-qualified for a loan
At Zillow Home Loans, we can pre-qualify you in as little as 5 minutes with no impact to your credit score.An equal housing lender. NMLS #10287.
