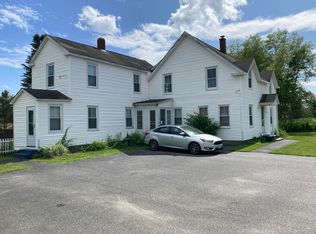Closed
$750,000
118 Fogg Road, Scarborough, ME 04074
4beds
2,712sqft
Single Family Residence
Built in 1993
2.3 Acres Lot
$797,100 Zestimate®
$277/sqft
$4,427 Estimated rent
Home value
$797,100
$725,000 - $877,000
$4,427/mo
Zestimate® history
Loading...
Owner options
Explore your selling options
What's special
Set on 2.3 acres in a sought-after Scarborough neighborhood, this spacious 4-bedroom Cape offers the ideal blend of comfort, nature, and coastal convenience. With over 2,700 square feet of living space, there's room for everyone—whether you're gathering with friends, working from home, or simply enjoying a quiet evening on the back deck.
Inside, the flexible floor plan includes four bedrooms, two full baths, and two half baths, offering space and ease for everyday life. The 2-car garage and backyard shed provide plenty of storage, while the deck opens up to a generous yard—perfect for relaxing or entertaining.
Outdoor enthusiasts will love being just minutes from Pleasant Hill Preserve and nearby trails, while sunny beach days await with Higgins Beach only a short drive away.
Here, you'll find the space you need, the lifestyle you want, and the community you've been searching for—all in one Scarborough home.
Zillow last checked: 8 hours ago
Listing updated: July 31, 2025 at 01:01pm
Listed by:
Keller Williams Realty scottandsunny@kw.com
Bought with:
Portside Real Estate Group
Source: Maine Listings,MLS#: 1628283
Facts & features
Interior
Bedrooms & bathrooms
- Bedrooms: 4
- Bathrooms: 4
- Full bathrooms: 2
- 1/2 bathrooms: 2
Primary bedroom
- Features: Full Bath, Suite, Walk-In Closet(s)
- Level: Second
Bedroom 2
- Level: Second
Bedroom 3
- Level: Second
Bedroom 4
- Level: Second
Bonus room
- Features: Above Garage
- Level: Second
Dining room
- Level: First
Kitchen
- Level: First
Living room
- Level: First
Office
- Level: First
Heating
- Baseboard, Hot Water, Zoned
Cooling
- None
Appliances
- Included: Cooktop, Dishwasher, Disposal, Dryer, Microwave, Electric Range, Refrigerator, Washer
Features
- Walk-In Closet(s), Primary Bedroom w/Bath
- Flooring: Carpet, Laminate, Tile, Wood
- Basement: Exterior Entry,Daylight,Full,Unfinished
- Has fireplace: No
Interior area
- Total structure area: 2,712
- Total interior livable area: 2,712 sqft
- Finished area above ground: 2,712
- Finished area below ground: 0
Property
Parking
- Total spaces: 2
- Parking features: Paved, 5 - 10 Spaces, Off Street, Garage Door Opener
- Attached garage spaces: 2
Features
- Patio & porch: Deck
- Has view: Yes
- View description: Trees/Woods
Lot
- Size: 2.30 Acres
- Features: Near Public Beach, Near Shopping, Near Town, Other, Rolling Slope
Details
- Additional structures: Shed(s)
- Parcel number: SCARMR093L008B
- Zoning: RF/R2
Construction
Type & style
- Home type: SingleFamily
- Architectural style: Colonial
- Property subtype: Single Family Residence
Materials
- Wood Frame, Vinyl Siding
- Roof: Shingle
Condition
- Year built: 1993
Utilities & green energy
- Electric: Circuit Breakers
- Sewer: Public Sewer
- Water: Public
Community & neighborhood
Location
- Region: Scarborough
Other
Other facts
- Road surface type: Paved
Price history
| Date | Event | Price |
|---|---|---|
| 7/25/2025 | Sold | $750,000$277/sqft |
Source: | ||
| 7/2/2025 | Pending sale | $750,000$277/sqft |
Source: | ||
| 6/26/2025 | Listed for sale | $750,000+93.3%$277/sqft |
Source: | ||
| 5/11/2020 | Sold | $388,000+3.5%$143/sqft |
Source: | ||
| 1/24/2020 | Listing removed | $375,000$138/sqft |
Source: Keller Williams Realty #1439043 Report a problem | ||
Public tax history
| Year | Property taxes | Tax assessment |
|---|---|---|
| 2024 | $6,703 | $419,700 |
| 2023 | $6,703 +3.8% | $419,700 |
| 2022 | $6,459 +3.6% | $419,700 |
Find assessor info on the county website
Neighborhood: 04074
Nearby schools
GreatSchools rating
- NAPleasant Hill SchoolGrades: K-2Distance: 0.5 mi
- 9/10Scarborough Middle SchoolGrades: 6-8Distance: 2.5 mi
- 9/10Scarborough High SchoolGrades: 9-12Distance: 2 mi
Get pre-qualified for a loan
At Zillow Home Loans, we can pre-qualify you in as little as 5 minutes with no impact to your credit score.An equal housing lender. NMLS #10287.
