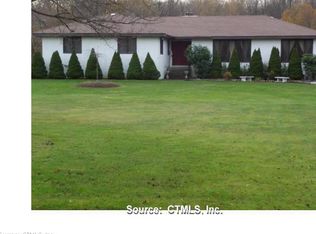Charming Cap Code in Woodbridge. 2 bed, 2 bathrooms, den, living room, dining room, deck, 3 season room and 2 car garage. 1st floor den and bathroom. 2nd floor 2 bedrooms and bath. Tenant pay for all utilities. Showing only with mask and 24 hours notice. First and last month rent plus one month deposit. This property can hold 3 occupants.
This property is off market, which means it's not currently listed for sale or rent on Zillow. This may be different from what's available on other websites or public sources.

