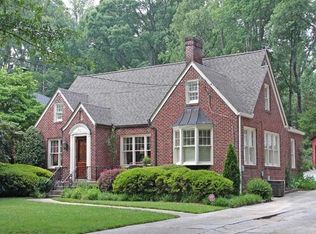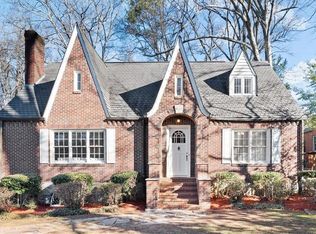On the market for only the 2nd time since it was established in 1934, The McCurdy Custom built in 1934, The McCurdy House is a Decatur classic. In the heart of Glenwood Estates, with 3,400+ original square feet, this one has it all: soaring 10' ceilings, artisan skimmed plaster, hand painted ceiling mural, hardwoods, 3 fireplaces, original front door with stained glass inlays. 4 beds and 2 full baths upstairs. Master suite on main includes walk-in closet and private library with fireplace. Grand main parlor with reading room leads into a formal dining room with server's cubby, which leads to the butler's pantry. 4 sides brick, wrap-around balcony, courtyard with fountain, private backyard with fire pit. Separate two car garage with power, running water, and a workshop. New roof, pristine mechanical, updated electrical, copper plumbing. This house is truly stunning and just ready for your client's vision to make it all their own.
This property is off market, which means it's not currently listed for sale or rent on Zillow. This may be different from what's available on other websites or public sources.

