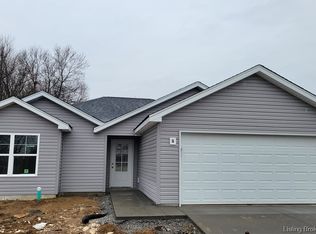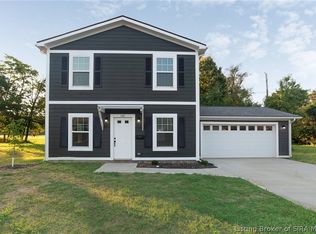Sold for $225,000
$225,000
118 Halcyon Road, Charlestown, IN 47111
3beds
1,191sqft
Single Family Residence
Built in 2022
6,098.4 Square Feet Lot
$226,700 Zestimate®
$189/sqft
$1,850 Estimated rent
Home value
$226,700
$175,000 - $295,000
$1,850/mo
Zestimate® history
Loading...
Owner options
Explore your selling options
What's special
Step inside this beautifully designed home featuring a spacious, open-concept layout with 3 bedrooms, 2 full baths, and a 2-car garage. The thoughtfully arranged kitchen offers an abundance of cabinetry and generous countertop space?perfect for cooking, gathering, and entertaining. Just off the garage, you'll find a convenient drop zone with built-in bench and cubbies?ideal for keeping shoes, bags, and jackets neatly organized. The private main suite is a true retreat, complete with a large walk-in closet and a luxurious en-suite bath featuring a double vanity. Two additional bedrooms and a full bath are tucked away on the opposite side of the home, creating privacy for family or guests. Whether you're hosting a dinner party or enjoying a quiet evening at home, the open dining area and comfortable family room make entertaining effortless. Don't miss your chance to own this well-appointed home that blends comfort, functionality, and style.
Zillow last checked: 8 hours ago
Listing updated: August 13, 2025 at 07:53am
Listed by:
Ann Osterhoudt,
Lopp Real Estate Brokers
Bought with:
Kim Karem-LaPilusa, RB14049454
Green Tree Real Estate Services
Source: SIRA,MLS#: 202509420 Originating MLS: Southern Indiana REALTORS Association
Originating MLS: Southern Indiana REALTORS Association
Facts & features
Interior
Bedrooms & bathrooms
- Bedrooms: 3
- Bathrooms: 2
- Full bathrooms: 2
Primary bedroom
- Level: First
- Dimensions: 13 x 12
Bedroom
- Level: First
- Dimensions: 10 x 10
Bedroom
- Level: First
- Dimensions: 9 x 10
Dining room
- Level: First
- Dimensions: 14 x 10
Family room
- Level: First
- Dimensions: 14 x 11
Kitchen
- Level: First
- Dimensions: 12 x 10
Heating
- Forced Air
Cooling
- Central Air
Appliances
- Included: Dishwasher, Disposal, Microwave, Oven, Range, Refrigerator
- Laundry: Main Level, Laundry Room
Features
- Breakfast Bar, Ceiling Fan(s), Eat-in Kitchen, Kitchen Island, Bath in Primary Bedroom, Main Level Primary, Mud Room, Open Floorplan, Split Bedrooms, Utility Room, Vaulted Ceiling(s), Walk-In Closet(s), Window Treatments
- Windows: Blinds, Screens
- Has basement: No
- Has fireplace: No
Interior area
- Total structure area: 1,191
- Total interior livable area: 1,191 sqft
- Finished area above ground: 1,191
- Finished area below ground: 0
Property
Parking
- Total spaces: 2
- Parking features: Attached, Garage, Garage Door Opener
- Attached garage spaces: 2
- Has uncovered spaces: Yes
Features
- Levels: One
- Stories: 1
- Patio & porch: Covered, Porch
- Exterior features: Landscaping, Paved Driveway, Porch
Lot
- Size: 6,098 sqft
Details
- Parcel number: 101811700541000004
- Zoning: Residential
- Zoning description: Residential
Construction
Type & style
- Home type: SingleFamily
- Architectural style: One Story
- Property subtype: Single Family Residence
Materials
- Frame, Vinyl Siding
- Foundation: Poured
- Roof: Shingle
Condition
- New construction: No
- Year built: 2022
Utilities & green energy
- Sewer: Public Sewer
- Water: Connected, Public
Community & neighborhood
Location
- Region: Charlestown
- Subdivision: Pleasant Ridge
Other
Other facts
- Listing terms: Conventional,FHA,VA Loan
- Road surface type: Paved
Price history
| Date | Event | Price |
|---|---|---|
| 8/12/2025 | Sold | $225,000$189/sqft |
Source: | ||
| 7/15/2025 | Listed for sale | $225,000-0.4%$189/sqft |
Source: | ||
| 4/13/2023 | Listing removed | -- |
Source: | ||
| 2/6/2023 | Listed for sale | $225,900$190/sqft |
Source: | ||
| 2/6/2023 | Listing removed | $225,900$190/sqft |
Source: | ||
Public tax history
Tax history is unavailable.
Neighborhood: 47111
Nearby schools
GreatSchools rating
- 7/10Jonathan Jennings Elementary SchoolGrades: 3-5Distance: 0.2 mi
- 8/10Charlestown Middle SchoolGrades: 6-8Distance: 0.8 mi
- 5/10Charlestown Senior High SchoolGrades: 9-12Distance: 0.6 mi
Get pre-qualified for a loan
At Zillow Home Loans, we can pre-qualify you in as little as 5 minutes with no impact to your credit score.An equal housing lender. NMLS #10287.
Sell with ease on Zillow
Get a Zillow Showcase℠ listing at no additional cost and you could sell for —faster.
$226,700
2% more+$4,534
With Zillow Showcase(estimated)$231,234

