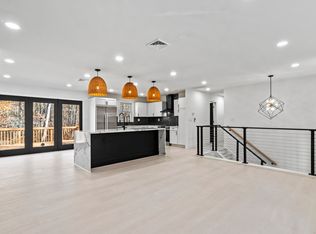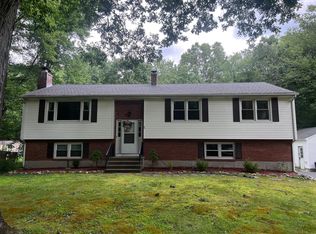Sold for $582,000
$582,000
118 Hart Road, Guilford, CT 06437
5beds
3,530sqft
Single Family Residence
Built in 1971
2.75 Acres Lot
$604,200 Zestimate®
$165/sqft
$5,243 Estimated rent
Home value
$604,200
$538,000 - $683,000
$5,243/mo
Zestimate® history
Loading...
Owner options
Explore your selling options
What's special
RARE FIND in Guilford! Ideal residence of sprawling 2.75-acre lot filled with privacy and plenty of space for outdoor activities. This home has the flexibility of an in-law set up and flexible living arrangements with a walk out for added privacy . Five generously sized bedrooms, three bathrooms. Wood burning stove insert is perfect for creating a warm inviting atmosphere during cooler months. This property is the perfect blend of indoor and outdoor living. Provides a serene retreat level backyard, fire pit and property abuts a brook while still being close to local amenities. Updated Open floor plan, updated bathrooms on main level and freshly painted rooms. Conveniently located near RT 80, enjoy an easy commute to New Haven, Yale, area attractions. A ten minute drive takes you to the historic town Green, where you'll enjoy an array of restaurants boutiques, coffee shops and town beach. Do not miss the opportunity to make this incredible home yours! New Hot Water tank, New Washer and Dryer, Wired for generator, Well and septic, Fireplace insert on main level is not connected Total living space approx 3500 sq feet combined, Lower lever bathroom need updating
Zillow last checked: 8 hours ago
Listing updated: April 30, 2025 at 06:30pm
Listed by:
Marisa Grant 203-996-5161,
Coldwell Banker Realty 203-481-4571
Bought with:
Dan Leyden, REB.0792901
KW Legacy Partners
Source: Smart MLS,MLS#: 24069940
Facts & features
Interior
Bedrooms & bathrooms
- Bedrooms: 5
- Bathrooms: 3
- Full bathrooms: 2
- 1/2 bathrooms: 1
Primary bedroom
- Features: Partial Bath
- Level: Main
- Area: 240 Square Feet
- Dimensions: 15 x 16
Bedroom
- Level: Main
- Area: 208 Square Feet
- Dimensions: 13 x 16
Bedroom
- Level: Main
- Area: 208 Square Feet
- Dimensions: 13 x 16
Bedroom
- Level: Lower
- Area: 156 Square Feet
- Dimensions: 13 x 12
Bedroom
- Level: Lower
- Area: 168 Square Feet
- Dimensions: 14 x 12
Bathroom
- Level: Main
- Area: 60 Square Feet
- Dimensions: 5 x 12
Bathroom
- Level: Lower
- Area: 40 Square Feet
- Dimensions: 5 x 8
Dining room
- Features: Sliders
- Level: Main
- Area: 255 Square Feet
- Dimensions: 17 x 15
Great room
- Features: Wood Stove
- Level: Lower
- Area: 648 Square Feet
- Dimensions: 24 x 27
Kitchen
- Features: Bay/Bow Window
- Level: Main
- Area: 182 Square Feet
- Dimensions: 13 x 14
Kitchen
- Features: Eating Space
- Level: Lower
- Area: 144 Square Feet
- Dimensions: 12 x 12
Living room
- Features: Bay/Bow Window
- Level: Main
- Area: 360 Square Feet
- Dimensions: 24 x 15
Office
- Level: Lower
- Area: 120 Square Feet
- Dimensions: 10 x 12
Heating
- Baseboard, Other, Electric
Cooling
- Ceiling Fan(s), Wall Unit(s)
Appliances
- Included: Cooktop, Electric Range, Refrigerator, Electric Water Heater, Water Heater
- Laundry: Main Level
Features
- Open Floorplan
- Basement: Full,Heated,Finished,Interior Entry,Liveable Space
- Attic: None
- Number of fireplaces: 1
- Fireplace features: Insert
Interior area
- Total structure area: 3,530
- Total interior livable area: 3,530 sqft
- Finished area above ground: 2,030
- Finished area below ground: 1,500
Property
Parking
- Total spaces: 2
- Parking features: Attached
- Attached garage spaces: 2
Features
- Patio & porch: Deck
- Has private pool: Yes
- Pool features: Above Ground
Lot
- Size: 2.75 Acres
- Features: Secluded, Interior Lot
Details
- Parcel number: 1113402
- Zoning: R-8
- Other equipment: Generator Ready
Construction
Type & style
- Home type: SingleFamily
- Architectural style: Ranch
- Property subtype: Single Family Residence
Materials
- Vinyl Siding
- Foundation: Brick/Mortar, Concrete Perimeter, Raised
- Roof: Shingle,Gable
Condition
- New construction: No
- Year built: 1971
Utilities & green energy
- Sewer: Septic Tank
- Water: Well
Community & neighborhood
Community
- Community features: Golf, Health Club, Lake, Library, Medical Facilities, Park, Shopping/Mall
Location
- Region: Guilford
Price history
| Date | Event | Price |
|---|---|---|
| 5/1/2025 | Pending sale | $579,000-0.5%$164/sqft |
Source: | ||
| 4/30/2025 | Sold | $582,000+0.5%$165/sqft |
Source: | ||
| 3/7/2025 | Listed for sale | $579,000+79.9%$164/sqft |
Source: | ||
| 6/29/2018 | Sold | $321,900-6.7%$91/sqft |
Source: | ||
| 4/16/2018 | Pending sale | $345,000$98/sqft |
Source: Page Taft #170045172 Report a problem | ||
Public tax history
| Year | Property taxes | Tax assessment |
|---|---|---|
| 2025 | $8,549 +4% | $309,190 |
| 2024 | $8,218 +2.7% | $309,190 |
| 2023 | $8,002 +16.8% | $309,190 +50.1% |
Find assessor info on the county website
Neighborhood: 06437
Nearby schools
GreatSchools rating
- 8/10A. Baldwin Middle SchoolGrades: 5-6Distance: 1.8 mi
- 8/10E. C. Adams Middle SchoolGrades: 7-8Distance: 4.4 mi
- 9/10Guilford High SchoolGrades: 9-12Distance: 3.1 mi
Schools provided by the listing agent
- Middle: Adams,Baldwin
- High: Guilford
Source: Smart MLS. This data may not be complete. We recommend contacting the local school district to confirm school assignments for this home.
Get pre-qualified for a loan
At Zillow Home Loans, we can pre-qualify you in as little as 5 minutes with no impact to your credit score.An equal housing lender. NMLS #10287.
Sell for more on Zillow
Get a Zillow Showcase℠ listing at no additional cost and you could sell for .
$604,200
2% more+$12,084
With Zillow Showcase(estimated)$616,284

