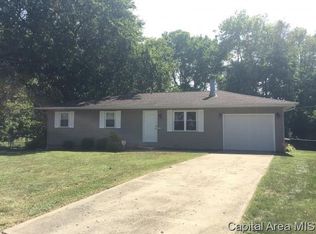Very solid home with numerous updates include new 2.5 car Bullock garage with drive 2010, new siding, fascia, gutters, roof 2014,replacement windows, HVAC, HWH, garbage disposal, beautifully tiled basement,privacy and chain link fences by Goodman,stove, SS fridge and dishwasher 4 yrs., exterior doors, shelving completely around garage, yard completely fenced, large kitchen with plenty of cabinets, lots of newer concrete work, sump pump with backup, large deck all on 2 lots! Kennedy Park to the west as you enter the subdivision, close to Walmart Menards Lowes, also includes tax ID 14100151010
This property is off market, which means it's not currently listed for sale or rent on Zillow. This may be different from what's available on other websites or public sources.
