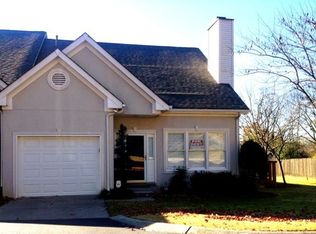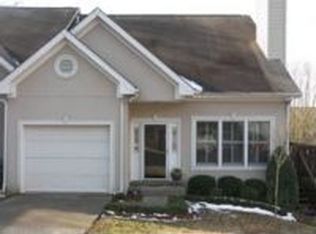Closed
$430,000
118 Hicks Rd, Nashville, TN 37221
2beds
1,887sqft
Townhouse, Residential, Condominium
Built in 1995
1,742.4 Square Feet Lot
$423,300 Zestimate®
$228/sqft
$2,168 Estimated rent
Home value
$423,300
$394,000 - $453,000
$2,168/mo
Zestimate® history
Loading...
Owner options
Explore your selling options
What's special
Discover your ideal townhouse nestled in Bellevue's vibrant community! Boasting a coveted location and extensive updates, this home is a true gem waiting to be yours. Step into a contemporary haven adorned with plantation shutters, new flooring, paint, countertops, and lighting, exuding modern charm at every turn. The newly renovated primary bath offers a serene escape, while the addition of an office and generous recreational room ensures ample space for work and play. Outside, a delightful deck beckons for al fresco relaxation or entertaining under the stars. With 2 bedrooms, 2.5 bathrooms, and thoughtful touches throughout, this townhouse epitomizes comfortable urban living at its finest. Seize the opportunity to make this haven your own! Agent to verify all pertinent information including school zones. Agent is related to the sellers.
Zillow last checked: 8 hours ago
Listing updated: July 19, 2024 at 12:14pm
Listing Provided by:
Aaron Cox 808-343-4349,
WEICHERT, REALTORS - The Andrews Group
Bought with:
Lara K. Kirby | KIRBY GROUP, 263744
Compass
Source: RealTracs MLS as distributed by MLS GRID,MLS#: 2647956
Facts & features
Interior
Bedrooms & bathrooms
- Bedrooms: 2
- Bathrooms: 3
- Full bathrooms: 2
- 1/2 bathrooms: 1
- Main level bedrooms: 1
Bedroom 1
- Features: Suite
- Level: Suite
- Area: 221 Square Feet
- Dimensions: 13x17
Bedroom 2
- Features: Walk-In Closet(s)
- Level: Walk-In Closet(s)
- Area: 180 Square Feet
- Dimensions: 12x15
Bonus room
- Features: Second Floor
- Level: Second Floor
- Area: 180 Square Feet
- Dimensions: 12x15
Kitchen
- Features: Eat-in Kitchen
- Level: Eat-in Kitchen
- Area: 276 Square Feet
- Dimensions: 23x12
Living room
- Area: 224 Square Feet
- Dimensions: 14x16
Heating
- Furnace, Natural Gas
Cooling
- Electric
Appliances
- Included: Dishwasher, Disposal, Microwave, Electric Oven, Electric Range
- Laundry: Electric Dryer Hookup, Washer Hookup
Features
- Primary Bedroom Main Floor, High Speed Internet
- Flooring: Carpet, Laminate, Tile
- Basement: Crawl Space
- Number of fireplaces: 1
- Fireplace features: Gas
Interior area
- Total structure area: 1,887
- Total interior livable area: 1,887 sqft
- Finished area above ground: 1,887
Property
Parking
- Total spaces: 2
- Parking features: Garage Door Opener, Garage Faces Front
- Attached garage spaces: 2
Features
- Levels: Two
- Stories: 2
- Patio & porch: Deck
Lot
- Size: 1,742 sqft
- Features: Sloped
Details
- Parcel number: 142160G01100CO
- Special conditions: Standard
Construction
Type & style
- Home type: Townhouse
- Property subtype: Townhouse, Residential, Condominium
- Attached to another structure: Yes
Materials
- Stucco, Vinyl Siding
Condition
- New construction: No
- Year built: 1995
Utilities & green energy
- Sewer: Public Sewer
- Water: Public
- Utilities for property: Electricity Available, Water Available, Cable Connected
Community & neighborhood
Security
- Security features: Smoke Detector(s)
Location
- Region: Nashville
- Subdivision: Devon Close Town Homes
HOA & financial
HOA
- Has HOA: Yes
- HOA fee: $400 monthly
- Services included: Maintenance Structure, Maintenance Grounds, Insurance
Price history
| Date | Event | Price |
|---|---|---|
| 7/16/2024 | Sold | $430,000-4.4%$228/sqft |
Source: | ||
| 6/22/2024 | Contingent | $449,900$238/sqft |
Source: | ||
| 4/26/2024 | Listed for sale | $449,900+28.5%$238/sqft |
Source: | ||
| 5/26/2022 | Sold | $350,000-5.4%$185/sqft |
Source: | ||
| 5/5/2022 | Pending sale | $370,000$196/sqft |
Source: | ||
Public tax history
| Year | Property taxes | Tax assessment |
|---|---|---|
| 2025 | -- | $111,550 +33.6% |
| 2024 | $2,440 | $83,500 |
| 2023 | $2,440 | $83,500 |
Find assessor info on the county website
Neighborhood: Devon Close
Nearby schools
GreatSchools rating
- 6/10Bellevue Middle SchoolGrades: 5-8Distance: 0.8 mi
- 6/10Westmeade Elementary SchoolGrades: K-4Distance: 2.6 mi
Schools provided by the listing agent
- Elementary: Westmeade Elementary
- Middle: Bellevue Middle
- High: James Lawson High School
Source: RealTracs MLS as distributed by MLS GRID. This data may not be complete. We recommend contacting the local school district to confirm school assignments for this home.
Get a cash offer in 3 minutes
Find out how much your home could sell for in as little as 3 minutes with a no-obligation cash offer.
Estimated market value
$423,300

