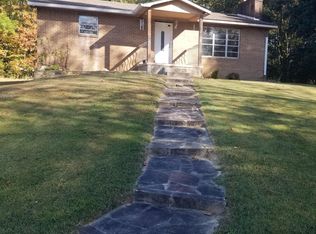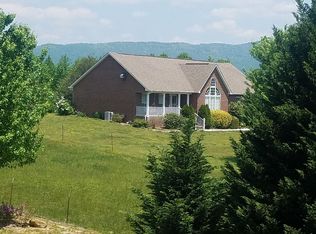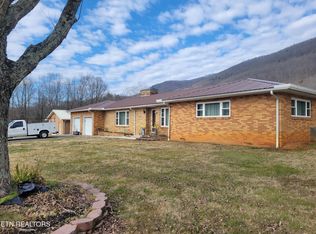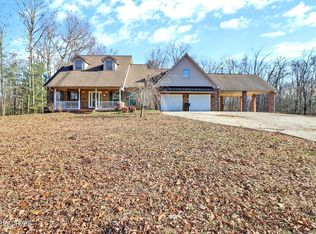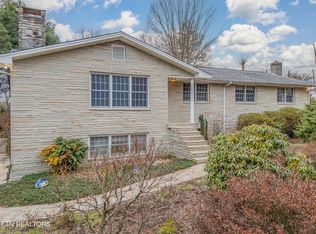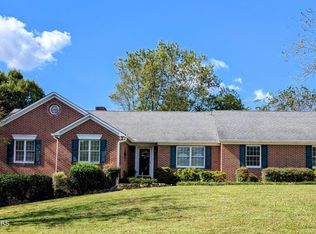MOTIVATED SELLERS WILL CONSIDER ALL OFFERS! This two-dwelling property has been completely updated and is move-in-ready! Ideal for larger families, rental income, or a vacation home! The owners spared no expense on the top-quality design choices in every detail of these homes. MAIN HOUSE: approximately 5,403 sq ft, offers contemporary design with thoughtful functionality, beginning with an open-concept main level that seamlessly connects the chef's dream kitchen—complete with quartz countertops, a pot filler, gas stove, soft-close drawers, and brand-new stainless-steel appliances—to the spacious living and dining areas. You'll also find the first set of laundry hookups off the kitchen in the mud room with countertops, a sink, and cabinets. This home provides flexible space with the potential for up to 5 bedrooms, including 1 on the main level, 2 upstairs alongside a loft and extra storage spaces, and 2 finished rooms in the basement that can serve as bedrooms, offices, or flex rooms. The primary suite on the main level is a luxurious escape, featuring built-in closet organizers and a spa-like en-suite bathroom with double shower heads and a soaking tub. The finished basement expands the living space with a kitchenette, living area, full bathroom, and a second laundry hookup. Throughout the home, you'll find durable LVP flooring, maple stairs, soft-close cabinetry, and an abundance of modern updates. SEPARATE GUEST APARTMENT: includes an open living area, full kitchen, and upstairs is a large private bedroom with a full bathroom, making it perfect for Airbnb hosting, rental income, or multi-generational living. Additional highlights include a front porch with ceiling fans for comfortable outdoor relaxation, solar-powered lighting on the handrails for safety and ambiance, and under-porch storage for your outdoor tools and gear.
Active
$799,000
118 Jones Rd, Harriman, TN 37748
4beds
5,403sqft
Est.:
Single Family Residence, Residential
Built in 2003
1.27 Acres Lot
$-- Zestimate®
$148/sqft
$-- HOA
What's special
Finished basementGas stoveContemporary designPot fillerPrivate bedroomFlexible spaceModern updates
- 240 days |
- 673 |
- 42 |
Zillow last checked: 8 hours ago
Listing updated: February 25, 2026 at 01:31pm
Listing Provided by:
Jeff LaRue 865-556-2350,
Realty Executives Associates 865-693-3232,
Brooke Miracle,
Realty Executives Associates
Source: RealTracs MLS as distributed by MLS GRID,MLS#: 2927886
Tour with a local agent
Facts & features
Interior
Bedrooms & bathrooms
- Bedrooms: 4
- Bathrooms: 4
- Full bathrooms: 3
- 1/2 bathrooms: 1
Bedroom 1
- Features: Walk-In Closet(s)
- Level: Walk-In Closet(s)
Kitchen
- Features: Eat-in Kitchen
- Level: Eat-in Kitchen
Other
- Features: Office
- Level: Office
Other
- Features: Utility Room
- Level: Utility Room
Heating
- Central, Electric, Natural Gas
Cooling
- Central Air, Ceiling Fan(s)
Appliances
- Included: Dishwasher, Microwave, Range, Refrigerator
- Laundry: Washer Hookup, Electric Dryer Hookup
Features
- Walk-In Closet(s), Ceiling Fan(s)
- Flooring: Tile, Vinyl
- Basement: Finished,Exterior Entry,Other
- Has fireplace: No
Interior area
- Total structure area: 5,403
- Total interior livable area: 5,403 sqft
- Finished area above ground: 4,122
- Finished area below ground: 1,281
Property
Features
- Levels: Three Or More
- Patio & porch: Deck, Porch, Covered
- Has view: Yes
- View description: Mountain(s)
- Waterfront features: Pond
Lot
- Size: 1.27 Acres
- Features: Other, Private, Level
- Topography: Other,Private,Level
Details
- Additional structures: Guest House
- Parcel number: 129 00117 000
- Special conditions: Standard
Construction
Type & style
- Home type: SingleFamily
- Architectural style: Traditional
- Property subtype: Single Family Residence, Residential
Materials
- Frame, Vinyl Siding, Other
Condition
- New construction: No
- Year built: 2003
Utilities & green energy
- Sewer: Septic Tank
- Water: Public
- Utilities for property: Electricity Available, Natural Gas Available, Water Available
Green energy
- Energy efficient items: Windows
Community & HOA
Community
- Security: Smoke Detector(s)
Location
- Region: Harriman
Financial & listing details
- Price per square foot: $148/sqft
- Tax assessed value: $280,200
- Annual tax amount: $1,905
- Date on market: 7/3/2025
- Electric utility on property: Yes
Estimated market value
Not available
Estimated sales range
Not available
Not available
Price history
Price history
| Date | Event | Price |
|---|---|---|
| 1/14/2026 | Listed for rent | $3,200$1/sqft |
Source: Zillow Rentals Report a problem | ||
| 10/13/2025 | Price change | $799,000-6%$148/sqft |
Source: | ||
| 9/19/2025 | Price change | $850,000-2.9%$157/sqft |
Source: | ||
| 8/2/2025 | Price change | $875,000-2.8%$162/sqft |
Source: | ||
| 7/3/2025 | Price change | $900,000-10%$167/sqft |
Source: | ||
| 2/24/2025 | Price change | $999,999-13.7%$185/sqft |
Source: | ||
| 1/8/2025 | Price change | $1,159,000-4.1%$215/sqft |
Source: | ||
| 11/22/2024 | Price change | $1,209,000-0.9%$224/sqft |
Source: | ||
| 8/30/2024 | Price change | $1,220,000+481.2%$226/sqft |
Source: | ||
| 8/2/2017 | Listed for sale | $209,900+1.6%$39/sqft |
Source: Realty Executives Associates #985988 Report a problem | ||
| 7/31/2017 | Sold | $206,500-1.6%$38/sqft |
Source: | ||
| 7/6/2017 | Pending sale | $209,900$39/sqft |
Source: Realty Executives Associates #985988 Report a problem | ||
| 6/23/2017 | Price change | $209,900-6.7%$39/sqft |
Source: Realty Executives Associates #985988 Report a problem | ||
| 2/23/2017 | Listed for sale | $224,900$42/sqft |
Source: Realty Executives Associates #985988 Report a problem | ||
| 1/17/2017 | Pending sale | $224,900$42/sqft |
Source: Realty Executives Associates #985988 Report a problem | ||
| 12/7/2016 | Listed for sale | $224,900-11.8%$42/sqft |
Source: Realty Executives Associates #985988 Report a problem | ||
| 8/28/2015 | Sold | $255,000+0%$47/sqft |
Source: | ||
| 8/22/2015 | Pending sale | $254,900$47/sqft |
Source: Realty Executives Broker of Record #937139 Report a problem | ||
| 8/18/2015 | Listed for sale | $254,900+17.2%$47/sqft |
Source: Realty Executives Associates #937139 Report a problem | ||
| 2/27/2014 | Sold | $217,500-3.3%$40/sqft |
Source: | ||
| 1/23/2014 | Pending sale | $224,900$42/sqft |
Source: Realty executives associates #871394 Report a problem | ||
| 1/10/2014 | Listed for sale | $224,900-10%$42/sqft |
Source: Realty executives associates #871394 Report a problem | ||
| 12/8/2013 | Listing removed | $249,900$46/sqft |
Source: Realty Executives Associates #848755 Report a problem | ||
| 11/15/2013 | Price change | $249,900-7.4%$46/sqft |
Source: Realty Executives Associates #848755 Report a problem | ||
| 10/19/2013 | Price change | $269,900-1.8%$50/sqft |
Source: Realty Executives Associates #848755 Report a problem | ||
| 9/6/2013 | Listed for sale | $274,900$51/sqft |
Source: Realty Executives Associates #848755 Report a problem | ||
Public tax history
Public tax history
| Year | Property taxes | Tax assessment |
|---|---|---|
| 2025 | $1,905 | $70,050 |
| 2024 | $1,905 +0.1% | $70,050 +0.1% |
| 2023 | $1,903 | $69,975 |
| 2022 | $1,903 | $69,975 |
| 2021 | -- | $69,975 +17.4% |
| 2020 | $1,950 | $59,625 |
| 2019 | $1,950 | $59,625 |
| 2018 | $1,950 0% | $59,625 |
| 2017 | $1,950 +0.1% | $59,625 -3.3% |
| 2016 | $1,949 +1.9% | $61,675 |
| 2015 | $1,912 +41.2% | $61,675 +41.2% |
| 2014 | $1,354 -3.9% | $43,675 -3.9% |
| 2013 | $1,409 | $45,444 |
| 2012 | $1,409 | $45,444 |
| 2011 | $1,409 | $45,444 |
| 2010 | -- | $45,444 +2.5% |
| 2009 | $1,326 | $44,357 |
| 2008 | $1,326 | $44,357 |
| 2007 | $1,326 | $44,357 |
| 2006 | -- | $44,357 |
| 2005 | $1,703 +12.4% | $44,357 +12.9% |
| 2004 | $1,516 +2110% | $39,276 +1812.2% |
| 2002 | $69 | $2,054 -93% |
| 2001 | -- | $29,232 -75% |
| 2000 | -- | $116,928 |
Find assessor info on the county website
BuyAbility℠ payment
Est. payment
$4,091/mo
Principal & interest
$3705
Property taxes
$386
Climate risks
Neighborhood: 37748
Nearby schools
GreatSchools rating
- 4/10Central Elementary SchoolGrades: PK-5Distance: 4.2 mi
- 4/10Central Middle SchoolGrades: 6-8Distance: 2.6 mi
- 4/10Central High SchoolGrades: 9-12Distance: 4.7 mi
Schools provided by the listing agent
- Elementary: Central Elementary
- Middle: Central Middle School
- High: Central High School
Source: RealTracs MLS as distributed by MLS GRID. This data may not be complete. We recommend contacting the local school district to confirm school assignments for this home.
