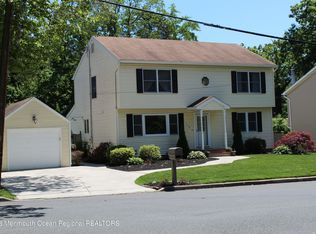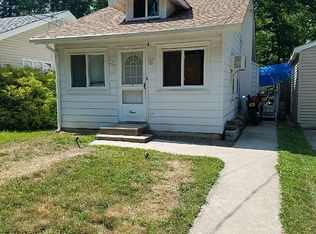SHARK RIVER HILLS-Motivated seller says bring an offer! 3 bdrm 2 1/2 bath custom home just waiting for you to make it yours! Big master bedroom with walk in closet and full bath, extra large kitchen to try out all those new recipes, family room with fireplace and sliders to deck,garage, 2 yr old 30 yr Timberline roof, C/A and many extras including sound dampening insulation and 220 amp service in garage. Half bath could easily be made into full to make the lower level perfect for mother daughter set up!
This property is off market, which means it's not currently listed for sale or rent on Zillow. This may be different from what's available on other websites or public sources.

