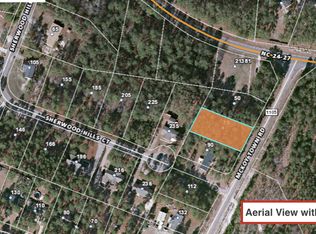Welcome to 118 Lattimore Cameron in the desirable Northridge Plantation community. This spacious 4 bedroom, 2.5-bathroom home offers a Great Room with a cozy fireplace, a bright Sunroom, an Eat In Kitchen, and a Formal Dining Room perfect for entertaining. The Separate Laundry Area on the first floor adds convenience, along with a Half Bathroom downstairs. The Double Car Garage provides ample parking space. The Master Bedroom features Tray Ceilings, Separate Vanities in the Master Bathroom, a Walk-In Closet, a Garden Tub with a Separate Shower, and a Bonus Room with Office Space. Enjoy the new interior paint, Large Deck, and Fenced Back Yard for outdoor relaxation. Additional features include a Front Covered Porch,Updated Tile Flooring in the Hall Bathroom, and Updated Tile Flooring in the Master Bathroom. Don't miss the opportunity to make this beautiful house your new home! Residents Benefit Package mandatory $60.00 Includes liability insurance, credit building to help boost the resident's credit score with timely rent payments, up to $1M Identity Theft Protection, HVAC air filter delivery (for applicable properties), move-in concierge service making utility connection and home service setup a breeze during your move-in, our best-in-class resident rewards program, on-demand pest control and much more Pets: Yes, a MINIMUM of $200 Pet Deposit, PLUS $20 increase in rent. These amounts can be higher or the owner can decide not to allow pets depending on the size of the pet, the type of pet or more than one pet. Group Share: Yes, But No More Than 2 Singles Section 8: No Year Built: 2007 Electric: Central EMC Water: Harnett Co Sewer: Harnett Co. Gas: Propane (Gas Logs) Grade School: Benhaven Elementary Middle School: Overhills Middle School High School: Overhills High School Deposit May Be Higher Depending on Application M: 10.1.2025 V: 9.5.2025
This property is off market, which means it's not currently listed for sale or rent on Zillow. This may be different from what's available on other websites or public sources.

