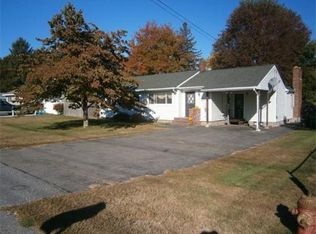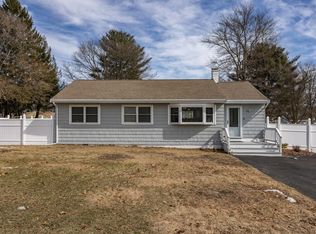Sold for $727,000
$727,000
118 Lexington Rd, Billerica, MA 01821
3beds
1,707sqft
Single Family Residence
Built in 1955
0.43 Acres Lot
$727,500 Zestimate®
$426/sqft
$3,830 Estimated rent
Home value
$727,500
$669,000 - $786,000
$3,830/mo
Zestimate® history
Loading...
Owner options
Explore your selling options
What's special
Welcome Home! Sun-drenched 3-bedroom 2-bathroom home with an open floorplan and many updates. This kitchen features stainless steel appliances, granite countertops and a peninsula that leads into a large dining room perfect for entertaining. Adjacent is a bright and oversized family room that opens up to a deck that overlooks a large, flat, fenced in yard perfect for any occasion. The bedrooms are generously sized with ample closet space. There's also a dedicated laundry room. At the end of the day you can retreat to the primary suite which features a walk-in closet, a recently updated bathroom with a double vanity, and French-doors that lead out to the back yard. This beautiful home sits on just under a half acre and is equipped with central air and on-demand hot water. Excellent location with easy access to highways and close to parks, shopping and restaurants. Make your appointment today!
Zillow last checked: 8 hours ago
Listing updated: June 11, 2025 at 01:57pm
Listed by:
Evan Iliopoulos 978-888-5052,
Evan Iliopoulos 978-888-5052
Bought with:
Jason Jeon
Compass
Source: MLS PIN,MLS#: 73366339
Facts & features
Interior
Bedrooms & bathrooms
- Bedrooms: 3
- Bathrooms: 2
- Full bathrooms: 2
- Main level bathrooms: 2
- Main level bedrooms: 3
Primary bedroom
- Features: Bathroom - Full, Bathroom - Double Vanity/Sink, Walk-In Closet(s), Double Vanity, Exterior Access
- Level: Main,First
- Area: 210
- Dimensions: 15 x 14
Bedroom 2
- Features: Closet, Flooring - Hardwood, Lighting - Overhead
- Level: Main,First
- Area: 144
- Dimensions: 12 x 12
Bedroom 3
- Features: Closet, Flooring - Hardwood
- Level: Main,First
- Area: 81
- Dimensions: 9 x 9
Bathroom 1
- Features: Bathroom - 3/4, Bathroom - Double Vanity/Sink, Bathroom - Tiled With Shower Stall, Flooring - Stone/Ceramic Tile, Countertops - Stone/Granite/Solid
- Level: Main,First
Bathroom 2
- Features: Bathroom - Full, Bathroom - Tiled With Tub & Shower, Flooring - Stone/Ceramic Tile
- Level: Main,First
Dining room
- Features: Flooring - Hardwood, Window(s) - Bay/Bow/Box, Open Floorplan
- Level: Main,First
- Area: 253
- Dimensions: 23 x 11
Family room
- Features: Ceiling Fan(s), Flooring - Hardwood, Balcony / Deck, Cable Hookup, Deck - Exterior, Exterior Access, High Speed Internet Hookup, Open Floorplan
- Level: Main,First
- Area: 304
- Dimensions: 19 x 16
Kitchen
- Features: Flooring - Stone/Ceramic Tile, Window(s) - Picture, Pantry, Countertops - Stone/Granite/Solid, Breakfast Bar / Nook, Peninsula
- Level: Main,First
- Area: 90
- Dimensions: 10 x 9
Heating
- Baseboard, Natural Gas
Cooling
- Central Air
Appliances
- Included: Tankless Water Heater, Microwave, ENERGY STAR Qualified Refrigerator, ENERGY STAR Qualified Dryer, ENERGY STAR Qualified Dishwasher, ENERGY STAR Qualified Washer, Range
- Laundry: Flooring - Stone/Ceramic Tile, Main Level, Electric Dryer Hookup, Washer Hookup, First Floor
Features
- Internet Available - Broadband, High Speed Internet
- Flooring: Tile, Hardwood
- Doors: Storm Door(s)
- Windows: Insulated Windows
- Has basement: No
- Has fireplace: No
Interior area
- Total structure area: 1,707
- Total interior livable area: 1,707 sqft
- Finished area above ground: 1,707
Property
Parking
- Total spaces: 4
- Parking features: Paved Drive, Off Street, Paved
- Uncovered spaces: 4
Features
- Patio & porch: Porch, Deck - Vinyl, Deck - Composite
- Exterior features: Porch, Deck - Vinyl, Deck - Composite, Rain Gutters, Storage, Professional Landscaping, Fenced Yard
- Fencing: Fenced
Lot
- Size: 0.43 Acres
- Features: Level
Details
- Parcel number: M:0088 B:0232 L:0,376617
- Zoning: 3
Construction
Type & style
- Home type: SingleFamily
- Architectural style: Ranch
- Property subtype: Single Family Residence
Materials
- Frame
- Foundation: Concrete Perimeter
- Roof: Shingle
Condition
- Year built: 1955
Utilities & green energy
- Electric: 100 Amp Service
- Sewer: Public Sewer
- Water: Public
- Utilities for property: for Gas Range, for Electric Dryer, Washer Hookup
Community & neighborhood
Community
- Community features: Public Transportation, Shopping, Park, Highway Access, Public School
Location
- Region: Billerica
Price history
| Date | Event | Price |
|---|---|---|
| 6/11/2025 | Sold | $727,000+16.3%$426/sqft |
Source: MLS PIN #73366339 Report a problem | ||
| 4/29/2025 | Listed for sale | $624,900+43.3%$366/sqft |
Source: MLS PIN #73366339 Report a problem | ||
| 4/14/2017 | Sold | $436,000+4.1%$255/sqft |
Source: Public Record Report a problem | ||
| 3/9/2017 | Pending sale | $419,000$245/sqft |
Source: Keller Williams - Boston NW #72124728 Report a problem | ||
| 3/1/2017 | Listed for sale | $419,000+44.5%$245/sqft |
Source: Keller Williams Realty Boston Northwest #72124728 Report a problem | ||
Public tax history
| Year | Property taxes | Tax assessment |
|---|---|---|
| 2025 | $7,154 +9.9% | $629,200 +9.1% |
| 2024 | $6,512 +3.4% | $576,800 +8.7% |
| 2023 | $6,296 +5.5% | $530,400 +12.4% |
Find assessor info on the county website
Neighborhood: 01821
Nearby schools
GreatSchools rating
- 7/10Locke Middle SchoolGrades: 5-7Distance: 1.3 mi
- 5/10Billerica Memorial High SchoolGrades: PK,8-12Distance: 2 mi
Schools provided by the listing agent
- Elementary: Ditson
- Middle: Locke
- High: Bhs
Source: MLS PIN. This data may not be complete. We recommend contacting the local school district to confirm school assignments for this home.
Get a cash offer in 3 minutes
Find out how much your home could sell for in as little as 3 minutes with a no-obligation cash offer.
Estimated market value$727,500
Get a cash offer in 3 minutes
Find out how much your home could sell for in as little as 3 minutes with a no-obligation cash offer.
Estimated market value
$727,500

