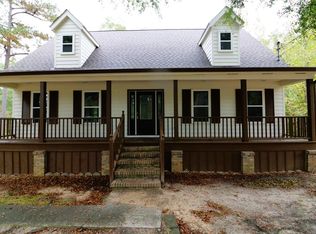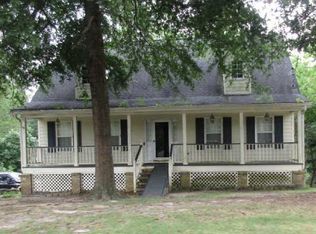Sold for $260,000 on 10/15/25
$260,000
118 Melvin Rd, Monroeville, AL 36460
3beds
3,045sqft
Single Family Residence
Built in 1990
0.63 Acres Lot
$262,200 Zestimate®
$85/sqft
$1,998 Estimated rent
Home value
$262,200
Estimated sales range
Not available
$1,998/mo
Zestimate® history
Loading...
Owner options
Explore your selling options
What's special
Welcome to this inviting 1.5-story home featuring 3 spacious bedrooms and 2.5 baths. The main level offers a beautifully updated kitchen with granite countertops, perfect for cooking and entertaining. A spacious living room with a fireplace. Upstairs, you'll find two additional bedrooms and a full bath—perfect for family, guests, or a home office setup. The basement includes a dedicated workshop area and ample storage space—great for hobbies or extra organization. Enjoy the outdoors on your private deck, ideal for relaxing or hosting guests. This home offers both comfort and functionality. Don't miss your chance to see this home before it's gone. Call Christina Mosley at 251-714-0806 to schedule your tour today! Buyer to verify all information during due diligence.
Zillow last checked: 8 hours ago
Listing updated: October 15, 2025 at 11:55am
Listed by:
Christina Mosley,
OMNI AGENCY
Bought with:
Non-Mls
NON-MLS
Source: Monroe County BOR,MLS#: 17492
Facts & features
Interior
Bedrooms & bathrooms
- Bedrooms: 3
- Bathrooms: 3
- Full bathrooms: 2
- 1/2 bathrooms: 1
Primary bedroom
- Level: First
Bedroom 2
- Level: Second
Bedroom 3
- Level: Second
Dining room
- Level: First
Kitchen
- Level: First
Living room
- Level: First
Heating
- Central
Cooling
- Central Air
Appliances
- Included: Refrigerator, Dishwasher, Gas Oven
Features
- Ceiling Fan(s), Split Bedroom, Entrance Foyer
- Flooring: Carpet, Tile, Laminate
- Basement: Full,Workshop
- Attic: Partially Finished
- Has fireplace: Yes
- Fireplace features: Living Room
Interior area
- Total structure area: 3,045
- Total interior livable area: 3,045 sqft
Property
Parking
- Total spaces: 2
- Parking features: 2 Car Attached Garage, Garage Door Opener, Concrete
- Attached garage spaces: 2
- Has uncovered spaces: Yes
Features
- Levels: One and One Half
- Patio & porch: Deck
- Fencing: Wood,Partial
- Waterfront features: None
Lot
- Size: 0.63 Acres
- Dimensions: 183 x 203
- Topography: Level,Sloping
Details
- Additional structures: Storage
- Parcel number: 2601122002005.002
- Zoning description: Single Family Residence
Construction
Type & style
- Home type: SingleFamily
- Property subtype: Single Family Residence
Materials
- Brick, Vinyl Siding
- Foundation: Basement
- Roof: Composition
Condition
- Excellent
- Year built: 1990
Utilities & green energy
- Utilities for property: Electricity Connected, Natural Gas Connected, Sewer Connected
Community & neighborhood
Location
- Region: Monroeville
- Subdivision: Crestview
Price history
| Date | Event | Price |
|---|---|---|
| 10/15/2025 | Sold | $260,000+0%$85/sqft |
Source: | ||
| 8/26/2025 | Listed for sale | $259,900+76.2%$85/sqft |
Source: | ||
| 1/16/2007 | Sold | $147,500+17.5%$48/sqft |
Source: Agent Provided Report a problem | ||
| 12/18/2000 | Sold | $125,500$41/sqft |
Source: Agent Provided Report a problem | ||
Public tax history
| Year | Property taxes | Tax assessment |
|---|---|---|
| 2025 | $693 +7.6% | $21,780 +7% |
| 2024 | $644 -6.9% | $20,360 +7.5% |
| 2023 | $693 +7.9% | $18,940 +7% |
Find assessor info on the county website
Neighborhood: 36460
Nearby schools
GreatSchools rating
- 3/10Monroeville Elementary SchoolGrades: PK-4Distance: 1 mi
- 2/10Monroeville Middle SchoolGrades: 5-8Distance: 1.2 mi
- 4/10Monroe Co High SchoolGrades: 9-12Distance: 1.6 mi
Schools provided by the listing agent
- District: Monroeville
Source: Monroe County BOR. This data may not be complete. We recommend contacting the local school district to confirm school assignments for this home.

Get pre-qualified for a loan
At Zillow Home Loans, we can pre-qualify you in as little as 5 minutes with no impact to your credit score.An equal housing lender. NMLS #10287.

