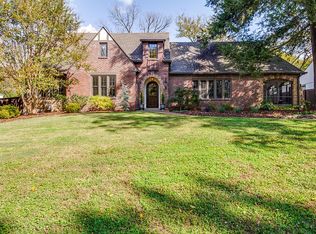Closed
$1,070,000
118 Mockingbird Rd, Nashville, TN 37205
4beds
3,522sqft
Single Family Residence, Residential
Built in 1932
0.34 Acres Lot
$1,064,000 Zestimate®
$304/sqft
$4,967 Estimated rent
Home value
$1,064,000
$1.01M - $1.12M
$4,967/mo
Zestimate® history
Loading...
Owner options
Explore your selling options
What's special
Highest and Best Offers due by Monday, August 11th at 5pm, with a response time of 12pm on Tuesday, August 12th. Historic Cherokee Park estate home on the market for the first time since 1966. This beautiful Colonial Revival home features 4 bedrooms, 2.5 baths, 2 additional attic bedrooms with tons of storage, full unfinished basement with high ceiling and is ready for its next buyer's imagination. Original features include: unfinished hardwood floors on main level, crystal chandelier in dining room, original glass in many downstairs windows, screened-in porch on south side of the home, and second floor porch off front bedroom. Incredible location, within 3 miles of St. Thomas, Vanderbilt and walking distance to Jewish synagogues and churches. The lot is zoned R8 and is part of Cherokee Park Conservation Overlay. Inspections are welcome, but property is being sold "As Is, Where Is" to settle an estate.
Zillow last checked: 8 hours ago
Listing updated: August 26, 2025 at 09:21am
Listing Provided by:
Eric Workman 615-686-3424,
Keller Williams Realty,
Brandon Brack 503-481-7858,
Keller Williams Realty
Bought with:
Ashna Tipnis, 339499
Fridrich & Clark Realty
Margaret Davidson, 335001
Fridrich & Clark Realty
Source: RealTracs MLS as distributed by MLS GRID,MLS#: 2971089
Facts & features
Interior
Bedrooms & bathrooms
- Bedrooms: 4
- Bathrooms: 3
- Full bathrooms: 2
- 1/2 bathrooms: 1
Bedroom 1
- Area: 180 Square Feet
- Dimensions: 12x15
Bedroom 2
- Area: 144 Square Feet
- Dimensions: 12x12
Bedroom 3
- Area: 195 Square Feet
- Dimensions: 13x15
Bedroom 4
- Area: 165 Square Feet
- Dimensions: 11x15
Dining room
- Area: 225 Square Feet
- Dimensions: 15x15
Kitchen
- Area: 180 Square Feet
- Dimensions: 12x15
Living room
- Area: 405 Square Feet
- Dimensions: 15x27
Other
- Features: Office
- Level: Office
- Area: 120 Square Feet
- Dimensions: 10x12
Heating
- Natural Gas
Cooling
- Electric, Wall/Window Unit(s)
Appliances
- Included: Gas Oven, Gas Range, Dishwasher, Refrigerator
Features
- Flooring: Carpet, Wood, Tile
- Basement: Full,Unfinished
- Number of fireplaces: 1
- Fireplace features: Gas
Interior area
- Total structure area: 3,522
- Total interior livable area: 3,522 sqft
- Finished area above ground: 3,522
Property
Parking
- Total spaces: 2
- Parking features: Attached/Detached
- Garage spaces: 2
Features
- Levels: Three Or More
- Stories: 3
- Patio & porch: Patio, Screened
- Exterior features: Balcony
Lot
- Size: 0.34 Acres
- Dimensions: 90 x 161
Details
- Parcel number: 10312023800
- Special conditions: Standard
Construction
Type & style
- Home type: SingleFamily
- Architectural style: Colonial
- Property subtype: Single Family Residence, Residential
Materials
- Brick
Condition
- New construction: No
- Year built: 1932
Utilities & green energy
- Sewer: Public Sewer
- Water: Public
- Utilities for property: Electricity Available, Natural Gas Available, Water Available
Community & neighborhood
Location
- Region: Nashville
- Subdivision: Cherokee Park
Price history
| Date | Event | Price |
|---|---|---|
| 8/26/2025 | Sold | $1,070,000-14.4%$304/sqft |
Source: | ||
| 8/12/2025 | Contingent | $1,250,000$355/sqft |
Source: | ||
| 8/8/2025 | Listed for sale | $1,250,000$355/sqft |
Source: | ||
Public tax history
| Year | Property taxes | Tax assessment |
|---|---|---|
| 2024 | $7,065 | $217,125 |
| 2023 | $7,065 | $217,125 |
| 2022 | $7,065 -1% | $217,125 |
Find assessor info on the county website
Neighborhood: Cherokee Park
Nearby schools
GreatSchools rating
- 7/10Sylvan Park Paideia Design CenterGrades: K-5Distance: 0.9 mi
- 8/10West End Middle SchoolGrades: 6-8Distance: 0.7 mi
- 6/10Hillsboro High SchoolGrades: 9-12Distance: 1.3 mi
Schools provided by the listing agent
- Elementary: Sylvan Park Paideia Design Center
- Middle: West End Middle School
- High: Hillsboro Comp High School
Source: RealTracs MLS as distributed by MLS GRID. This data may not be complete. We recommend contacting the local school district to confirm school assignments for this home.
Get a cash offer in 3 minutes
Find out how much your home could sell for in as little as 3 minutes with a no-obligation cash offer.
Estimated market value
$1,064,000
Get a cash offer in 3 minutes
Find out how much your home could sell for in as little as 3 minutes with a no-obligation cash offer.
Estimated market value
$1,064,000
