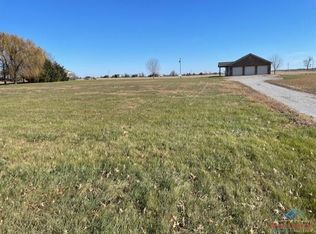BEAUTIFUL WELL MAINTAINED 5 BR home with finished basement and covered patio! Luxury features, great curb appeal & close to town on 1.5 acres! You don't want to miss this one! Open foyer area with spacious living area; Gas fireplace that can be seen in the kitchen and living room is great for cozy winter nights. Beautiful kitchen with custom cabinets, large eat at bar, food pantry, custom tile and much more is wonderful for gathering! The dining room just off the kitchen offers even more space. A laundry room with built ins is conveniently located just off the garage. Extra large master bedroom with walk in closet and master bath featuring dual sinks, garden tub and shower on the main floor with additional large bedrooms upstairs and downstairs. Along with additional bedrooms, the downstairs offers a family room (with surround sound hookup), two bathrooms, and spacious storage/unfinished area. The beautiful covered patio featuring stained concrete and decorative pillars is the ideal place to entertain. An additional patio/basketball court area offers even more space to play! Two hot water heaters, two hvac units and rural water make this home functional for a large family. Well maintained yard and great curb appeal. Not far from Truman Lake, golfing and other amenities. Move in ready! (Sq footage-estimate only; sq footage and acres provided by courthouse and GIS) Seller offering $500 at closing to ANYONE that brings the buyer.
This property is off market, which means it's not currently listed for sale or rent on Zillow. This may be different from what's available on other websites or public sources.
