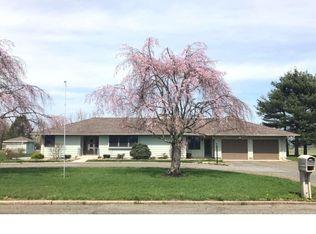Sold for $365,000
$365,000
118 Newbolds Corner Rd, Southampton, NJ 08088
4beds
1,456sqft
Single Family Residence
Built in 1950
0.4 Acres Lot
$443,200 Zestimate®
$251/sqft
$3,100 Estimated rent
Home value
$443,200
$421,000 - $470,000
$3,100/mo
Zestimate® history
Loading...
Owner options
Explore your selling options
What's special
Coming Soon! Showings expected to begin Saturday, 2/3. Step into this delightful Cape Cod nestled in the tranquil embrace of Southampton's serene surroundings. Offering an exquisite blend of comfort and seclusion, this residence provides an ideal sanctuary for those craving a serene lifestyle. Boasting four generously sized bedrooms—two on each level—this home ensures ample space for all. Upon entry, you're greeted by a warm foyer that leads seamlessly into a spacious formal living room adorned with bay windows, a brick fireplace, and charming built-in bookshelves that exude sophistication. Adjacent to the living room lies a formal dining area featuring built-in corner shelving, adding a tasteful decorative flair. The kitchen, expansive and inviting, offers room for additional dining and opens onto a sizable deck overlooking the private backyard, where nature's beauty unfolds before your eyes. For added convenience, a shed in the yard provides extra storage space, while the full basement, accessible via an exterior entrance with Bilco doors, offers further potential. Completing this charming abode is a large driveway providing parking for multiple vehicles, all under the shelter of a new roof installed in 2021. This home is being sold as-is. The sellers will provide the CO.
Zillow last checked: 8 hours ago
Listing updated: April 03, 2024 at 02:18pm
Listed by:
Sarah Anderson 609-784-5930,
Coldwell Banker Realty
Bought with:
Alice Cane
HomeSmart First Advantage Realty
Source: Bright MLS,MLS#: NJBL2059304
Facts & features
Interior
Bedrooms & bathrooms
- Bedrooms: 4
- Bathrooms: 2
- Full bathrooms: 2
- Main level bathrooms: 1
- Main level bedrooms: 2
Basement
- Area: 0
Heating
- Baseboard, Oil
Cooling
- Central Air, Electric
Appliances
- Included: Electric Water Heater
Features
- Basement: Full,Exterior Entry,Sump Pump,Unfinished
- Number of fireplaces: 1
Interior area
- Total structure area: 1,456
- Total interior livable area: 1,456 sqft
- Finished area above ground: 1,456
- Finished area below ground: 0
Property
Parking
- Parking features: Driveway
- Has uncovered spaces: Yes
Accessibility
- Accessibility features: Accessible Entrance, 2+ Access Exits
Features
- Levels: Two
- Stories: 2
- Pool features: None
Lot
- Size: 0.40 Acres
- Dimensions: 100.00 x 175.00
Details
- Additional structures: Above Grade, Below Grade
- Parcel number: 330060200004
- Zoning: RR
- Special conditions: Standard
Construction
Type & style
- Home type: SingleFamily
- Architectural style: Cape Cod
- Property subtype: Single Family Residence
Materials
- Frame
- Foundation: Block
Condition
- New construction: No
- Year built: 1950
Utilities & green energy
- Sewer: Cesspool
- Water: Well
Community & neighborhood
Location
- Region: Southampton
- Subdivision: None Available
- Municipality: SOUTHAMPTON TWP
Other
Other facts
- Listing agreement: Exclusive Agency
- Ownership: Fee Simple
Price history
| Date | Event | Price |
|---|---|---|
| 4/3/2024 | Sold | $365,000+12.3%$251/sqft |
Source: | ||
| 2/14/2024 | Pending sale | $325,000$223/sqft |
Source: | ||
| 2/3/2024 | Listed for sale | $325,000$223/sqft |
Source: | ||
Public tax history
| Year | Property taxes | Tax assessment |
|---|---|---|
| 2025 | $6,262 +3.8% | $189,800 |
| 2024 | $6,030 | $189,800 |
| 2023 | -- | $189,800 |
Find assessor info on the county website
Neighborhood: 08088
Nearby schools
GreatSchools rating
- NASouthampton Twp School No 1Grades: PK-2Distance: 0.9 mi
- 6/10Southampton Twp School No 3Grades: 6-8Distance: 0.9 mi
- 6/10Seneca High SchoolGrades: 9-12Distance: 6.5 mi
Schools provided by the listing agent
- District: Lenape Regional High
Source: Bright MLS. This data may not be complete. We recommend contacting the local school district to confirm school assignments for this home.
Get a cash offer in 3 minutes
Find out how much your home could sell for in as little as 3 minutes with a no-obligation cash offer.
Estimated market value$443,200
Get a cash offer in 3 minutes
Find out how much your home could sell for in as little as 3 minutes with a no-obligation cash offer.
Estimated market value
$443,200
