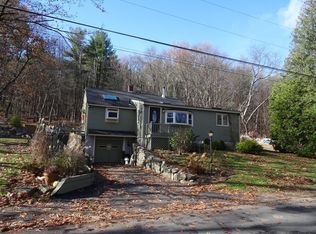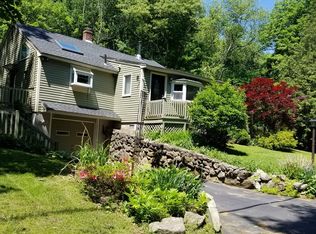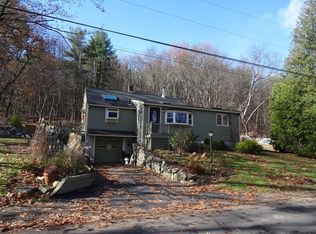Sold for $887,500
$887,500
118 Old Bolton Rd, Stow, MA 01775
4beds
3,837sqft
Single Family Residence
Built in 1954
1.37 Acres Lot
$973,000 Zestimate®
$231/sqft
$5,399 Estimated rent
Home value
$973,000
$915,000 - $1.04M
$5,399/mo
Zestimate® history
Loading...
Owner options
Explore your selling options
What's special
This home has it all! With recently refreshed kitchen and baths, this fabulous 4bed/3bath home has plenty of room to work from home including a private office w/built-ins and a second space for 2nd office all on the1st floor.The oversized chef's kitchen w/double ovens, large island and plenty of counter space open to an eating area, DR and large family room is perfect for entertaining. A living room w/fireplace and built-ins, and full bath complete the 1st floor. Relax in the primary bedroom suite with a sitting area, oversized walk-in closet and bath. Additional 3 bedrooms, bath and laundry room complete this floor. Staycation at home in the beautiful backyard w/ a large deck, several sitting areas and access your very own private trails and direct access to 118acres of conversation land. With fruit trees/shrubs, a short walk to a park, this home offers everything for "living your best life". Welcome to Stow with great schools, farms, and conservation land and great commute location.
Zillow last checked: 8 hours ago
Listing updated: October 12, 2023 at 11:12am
Listed by:
Beverly Davis 508-277-0566,
Compass 351-207-1153
Bought with:
Paul Neavyn
Mathieu Newton Sotheby's International Realty
Source: MLS PIN,MLS#: 73149955
Facts & features
Interior
Bedrooms & bathrooms
- Bedrooms: 4
- Bathrooms: 3
- Full bathrooms: 3
Primary bedroom
- Features: Bathroom - Full, Bathroom - Double Vanity/Sink, Cathedral Ceiling(s), Walk-In Closet(s), Flooring - Hardwood
- Level: Second
- Area: 630
- Dimensions: 21 x 30
Bedroom 2
- Features: Flooring - Hardwood
- Level: Second
- Area: 285
- Dimensions: 15 x 19
Bedroom 3
- Features: Flooring - Wall to Wall Carpet
- Level: Second
- Area: 168
- Dimensions: 12 x 14
Bedroom 4
- Features: Flooring - Wall to Wall Carpet
- Level: Second
- Area: 195
- Dimensions: 13 x 15
Bathroom 1
- Features: Bathroom - Full, Bathroom - With Shower Stall, Flooring - Stone/Ceramic Tile
- Level: First
- Area: 72
- Dimensions: 6 x 12
Bathroom 2
- Features: Bathroom - Full, Bathroom - With Shower Stall, Flooring - Stone/Ceramic Tile, Jacuzzi / Whirlpool Soaking Tub
- Level: Second
- Area: 160
- Dimensions: 10 x 16
Bathroom 3
- Features: Bathroom - Full, Bathroom - With Tub & Shower, Flooring - Stone/Ceramic Tile
- Level: Second
- Area: 44
- Dimensions: 4 x 11
Dining room
- Features: Flooring - Hardwood, Open Floorplan
- Level: First
- Area: 224
- Dimensions: 14 x 16
Family room
- Features: Flooring - Hardwood, Open Floorplan
- Level: First
- Area: 300
- Dimensions: 15 x 20
Kitchen
- Features: Flooring - Hardwood, Dining Area, Countertops - Stone/Granite/Solid, Countertops - Upgraded, Kitchen Island, Breakfast Bar / Nook, Deck - Exterior, Exterior Access, Open Floorplan, Gas Stove
- Level: First
- Area: 240
- Dimensions: 15 x 16
Living room
- Features: Flooring - Hardwood, Window(s) - Picture
- Level: First
- Area: 285
- Dimensions: 15 x 19
Heating
- Baseboard, Natural Gas
Cooling
- Window Unit(s)
Appliances
- Included: Gas Water Heater, Range, Dishwasher, Refrigerator, Washer, Dryer, Range Hood, Plumbed For Ice Maker
- Laundry: Electric Dryer Hookup, Washer Hookup
Features
- Flooring: Wood, Tile, Carpet, Hardwood
- Doors: Insulated Doors
- Windows: Insulated Windows
- Basement: Full,Garage Access
- Number of fireplaces: 1
- Fireplace features: Living Room
Interior area
- Total structure area: 3,837
- Total interior livable area: 3,837 sqft
Property
Parking
- Total spaces: 8
- Parking features: Attached, Under, Garage Door Opener, Off Street, Paved
- Attached garage spaces: 2
- Uncovered spaces: 6
Features
- Patio & porch: Porch, Deck
- Exterior features: Porch, Deck, Storage
Lot
- Size: 1.37 Acres
- Features: Gentle Sloping
Details
- Parcel number: M:000R3 P:036,777165
- Zoning: R
Construction
Type & style
- Home type: SingleFamily
- Architectural style: Colonial
- Property subtype: Single Family Residence
- Attached to another structure: Yes
Materials
- Frame
- Foundation: Concrete Perimeter
- Roof: Shingle
Condition
- Year built: 1954
Utilities & green energy
- Electric: Circuit Breakers
- Sewer: Private Sewer
- Water: Private
- Utilities for property: for Gas Range, for Electric Dryer, Washer Hookup, Icemaker Connection
Community & neighborhood
Community
- Community features: Shopping, Walk/Jog Trails, Stable(s), Golf, Bike Path, Conservation Area
Location
- Region: Stow
Other
Other facts
- Road surface type: Paved
Price history
| Date | Event | Price |
|---|---|---|
| 10/5/2023 | Sold | $887,500$231/sqft |
Source: MLS PIN #73149955 Report a problem | ||
| 8/25/2023 | Contingent | $887,500$231/sqft |
Source: MLS PIN #73149955 Report a problem | ||
| 8/18/2023 | Listed for sale | $887,500+57.5%$231/sqft |
Source: MLS PIN #73149955 Report a problem | ||
| 5/31/2018 | Sold | $563,500-2%$147/sqft |
Source: Public Record Report a problem | ||
| 3/18/2018 | Pending sale | $574,900$150/sqft |
Source: Weston Development Group Inc. #72270127 Report a problem | ||
Public tax history
| Year | Property taxes | Tax assessment |
|---|---|---|
| 2025 | $15,246 +20.3% | $875,200 +17.2% |
| 2024 | $12,671 +6.6% | $746,700 +13.9% |
| 2023 | $11,881 +6.9% | $655,300 +17.8% |
Find assessor info on the county website
Neighborhood: 01775
Nearby schools
GreatSchools rating
- 6/10Center SchoolGrades: PK-5Distance: 2.1 mi
- 7/10Hale Middle SchoolGrades: 6-8Distance: 2.1 mi
- 8/10Nashoba Regional High SchoolGrades: 9-12Distance: 4.4 mi
Schools provided by the listing agent
- Elementary: Center
- Middle: Hale
- High: Nashoba Reg
Source: MLS PIN. This data may not be complete. We recommend contacting the local school district to confirm school assignments for this home.
Get a cash offer in 3 minutes
Find out how much your home could sell for in as little as 3 minutes with a no-obligation cash offer.
Estimated market value$973,000
Get a cash offer in 3 minutes
Find out how much your home could sell for in as little as 3 minutes with a no-obligation cash offer.
Estimated market value
$973,000


