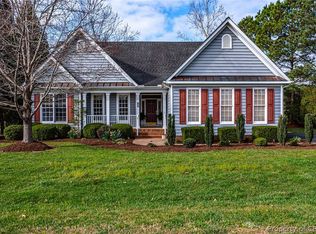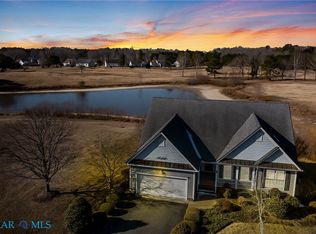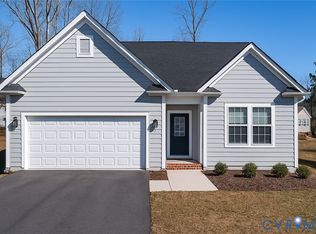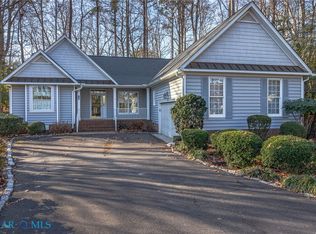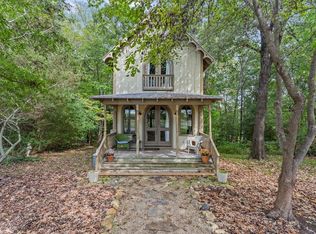Modern elegance melds with classic design in this newly renovated home in Hills Quarters. Large spaces, high ceilings, quality finishes, and freshly painted interior accent the one level design which boasts newly refinished oak floors throughout the living areas and new carpet in the bedrooms. The welcoming foyer opens to a large great room featuring a stunning new black pearl leathered granite floor to ceiling gas fireplace surround. You will fall in love with the breathtaking kitchen with exquisite Silestone quartz. The kitchen also provides ample cabinetry and a large dining area. A formal dining room off the great room offers French doors allowing the space to also be an ideal office or sitting room. The expansive owner’s suite is highlighted by tray ceilings, cedar-lined closet, and a magnificent luxury bath with free-standing soaking tub, gorgeous tiled shower, top of the line quartzite countertop, heated tile floors, double vanities, and frameless LED mirror. A spacious deck overlooks the beautifully landscaped lawn. The two-car garage and shed offer additional storage. Community amenities include lawn maintenance, trash removal, swimming pool, clubhouse, pickleball court, and tennis court. Luxury living with contemporary updates, large floor plan, and private cul-de-sac – this is the one you have been waiting for!
For sale
Price cut: $6K (1/15)
$449,000
118 Old Field Rd, Irvington, VA 22480
3beds
2,114sqft
Est.:
Single Family Residence
Built in 2005
0.37 Acres Lot
$-- Zestimate®
$212/sqft
$242/mo HOA
What's special
High ceilingsGorgeous tiled showerExquisite silestone quartzNew carpetQuality finishesBeautifully landscaped lawnCedar-lined closet
- 260 days |
- 518 |
- 17 |
Zillow last checked: 8 hours ago
Listing updated: January 29, 2026 at 07:04am
Listed by:
Katherine Rhule 804-456-8733,
Liz Moore & Associates
Source: Chesapeake Bay & Rivers AOR,MLS#: 2515560Originating MLS: Chesapeake Bay Area MLS
Tour with a local agent
Facts & features
Interior
Bedrooms & bathrooms
- Bedrooms: 3
- Bathrooms: 2
- Full bathrooms: 2
Heating
- Electric, Heat Pump
Cooling
- Heat Pump
Appliances
- Included: Dryer, Dishwasher, Electric Water Heater, Microwave, Refrigerator, Stove, Washer
Features
- Ceiling Fan(s), Cathedral Ceiling(s), Dining Area, Separate/Formal Dining Room, Fireplace, Granite Counters, High Ceilings, Main Level Primary, Walk-In Closet(s), Window Treatments
- Flooring: Carpet, Tile, Wood
- Windows: Window Treatments
- Basement: Crawl Space
- Attic: Access Only
- Number of fireplaces: 1
- Fireplace features: Gas
Interior area
- Total interior livable area: 2,114 sqft
- Finished area above ground: 2,114
- Finished area below ground: 0
Property
Parking
- Total spaces: 2
- Parking features: Attached, Garage
- Attached garage spaces: 2
Features
- Levels: One
- Stories: 1
- Patio & porch: Front Porch, Deck
- Exterior features: Deck, Sprinkler/Irrigation, Storage, Shed
- Pool features: Pool, Community
- Fencing: None
Lot
- Size: 0.37 Acres
- Features: Cul-De-Sac
Details
- Additional structures: Shed(s)
- Parcel number: 28G456
- Zoning description: R2
Construction
Type & style
- Home type: SingleFamily
- Architectural style: Cape Cod
- Property subtype: Single Family Residence
Materials
- Frame, Vinyl Siding
- Roof: Composition
Condition
- Resale
- New construction: No
- Year built: 2005
Utilities & green energy
- Sewer: Public Sewer
- Water: Public
Community & HOA
Community
- Features: Clubhouse, Home Owners Association, Pool
- Subdivision: Hills Quarter
HOA
- Has HOA: Yes
- Services included: Clubhouse, Maintenance Grounds, Pool(s), Recreation Facilities, Snow Removal, Trash
- HOA fee: $242 monthly
Location
- Region: Irvington
Financial & listing details
- Price per square foot: $212/sqft
- Tax assessed value: $379,000
- Annual tax amount: $2,084
- Date on market: 6/8/2025
- Ownership: Individuals
- Ownership type: Sole Proprietor
Estimated market value
Not available
Estimated sales range
Not available
Not available
Price history
Price history
| Date | Event | Price |
|---|---|---|
| 1/15/2026 | Price change | $449,000-1.3%$212/sqft |
Source: Northern Neck AOR #118920 Report a problem | ||
| 6/7/2025 | Listed for sale | $455,000+71.7%$215/sqft |
Source: Northern Neck AOR #118920 Report a problem | ||
| 8/27/2021 | Sold | $265,000-3.6%$125/sqft |
Source: Public Record Report a problem | ||
| 8/11/2019 | Listing removed | $275,000$130/sqft |
Source: Isabell K. Horsley R. E., Ltd. #104443 Report a problem | ||
| 8/7/2019 | Price change | $275,000-8%$130/sqft |
Source: Isabell K. Horsley R. E., Ltd. #104443 Report a problem | ||
| 1/11/2019 | Listed for sale | $299,000-23.1%$141/sqft |
Source: Isabell K. Horsley R. E., Ltd. #104443 Report a problem | ||
| 11/28/2007 | Sold | $389,000$184/sqft |
Source: Public Record Report a problem | ||
Public tax history
Public tax history
| Year | Property taxes | Tax assessment |
|---|---|---|
| 2024 | $2,085 +44.5% | $379,000 +65.5% |
| 2023 | $1,443 | $229,000 |
| 2022 | $1,443 | $229,000 |
| 2021 | $1,443 | $229,000 |
| 2020 | $1,443 +13.1% | $229,000 +5.9% |
| 2018 | $1,276 | $216,200 |
| 2017 | -- | $216,200 |
| 2016 | -- | $216,200 |
| 2015 | -- | $216,200 |
| 2014 | -- | -- |
| 2013 | -- | -- |
| 2012 | -- | -- |
| 2010 | -- | -- |
Find assessor info on the county website
BuyAbility℠ payment
Est. payment
$2,541/mo
Principal & interest
$2116
HOA Fees
$242
Property taxes
$183
Climate risks
Neighborhood: 22480
Nearby schools
GreatSchools rating
- 4/10Lancaster Middle SchoolGrades: 5-7Distance: 2.1 mi
- 6/10Lancaster High SchoolGrades: 8-12Distance: 5.9 mi
- NALancaster Primary SchoolGrades: K-4Distance: 4.1 mi
Schools provided by the listing agent
- Elementary: Lancaster
- Middle: Lancaster
- High: Lancaster
Source: Chesapeake Bay & Rivers AOR. This data may not be complete. We recommend contacting the local school district to confirm school assignments for this home.
