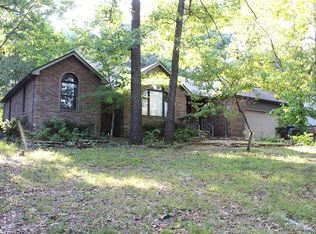Sold for $320,000
$320,000
118 Overhill Rd, Mountain Home, AR 72653
4beds
1,926sqft
Single Family Residence
Built in ----
0.83 Acres Lot
$322,800 Zestimate®
$166/sqft
$1,679 Estimated rent
Home value
$322,800
Estimated sales range
Not available
$1,679/mo
Zestimate® history
Loading...
Owner options
Explore your selling options
What's special
This stunning 4-bedroom, 2-bath cedar home on .83 ac m/l offers space, style, and functionality all in one. With rich hickory floors and an open-concept living, kitchen, and dining area, it’s perfect for both entertaining and everyday living. The split-bedroom layout provides privacy, while the spacious primary suite features two walk-in closets and a luxurious step-in tile shower. There’s also a dedicated office space, a huge walk-in pantry, and an oversized laundry room for added convenience. The attached 4-car garage offers ample room for vehicles, hobbies, or storage. Outside, enjoy a large privacy-fenced backyard—ideal for gatherings, pets, or relaxing in peace. Located on a quiet street just minutes from town, this 1.5-story home combines thoughtful design with practical living. Don’t miss your chance to make it yours! Seller is offering a free 14 month home warranty through Home Warranty Inc. - Core Plan to buyer. Car lift in attached garage to convey.
Zillow last checked: 8 hours ago
Listing updated: August 27, 2025 at 11:40am
Listed by:
Heather Hendricks 870-736-3535,
ERA DOTY REAL ESTATE MOUNTAIN HOME
Bought with:
Member Non
NON
Source: Mountain Home MLS,MLS#: 132016
Facts & features
Interior
Bedrooms & bathrooms
- Bedrooms: 4
- Bathrooms: 2
- Full bathrooms: 2
Heating
- Central, Natural Gas, Electric
Cooling
- Central Air, Electric
Appliances
- Included: Dishwasher, Gas Range, Microwave
- Laundry: Washer/Dryer Hookups
Features
- Basement: None
- Has fireplace: No
Interior area
- Total structure area: 1,926
- Total interior livable area: 1,926 sqft
Property
Parking
- Total spaces: 4
- Parking features: Garage
- Has garage: Yes
Lot
- Size: 0.83 Acres
Details
- Parcel number: 00204045015
Construction
Type & style
- Home type: SingleFamily
- Property subtype: Single Family Residence
Materials
- Brick, Cedar
Details
- Warranty included: Yes
Community & neighborhood
Location
- Region: Mountain Home
- Subdivision: Driftwood Lake
Price history
| Date | Event | Price |
|---|---|---|
| 8/27/2025 | Sold | $320,000-3%$166/sqft |
Source: Mountain Home MLS #132016 Report a problem | ||
| 8/27/2025 | Pending sale | $330,000$171/sqft |
Source: | ||
| 7/21/2025 | Listed for sale | $330,000+38.1%$171/sqft |
Source: | ||
| 7/28/2021 | Sold | $239,000-2.4%$124/sqft |
Source: Public Record Report a problem | ||
| 6/9/2021 | Contingent | $245,000$127/sqft |
Source: | ||
Public tax history
| Year | Property taxes | Tax assessment |
|---|---|---|
| 2024 | $1,439 +2.4% | $44,420 +5.9% |
| 2023 | $1,406 -3.4% | $41,940 |
| 2022 | $1,456 +3.8% | $41,940 +30.5% |
Find assessor info on the county website
Neighborhood: 72653
Nearby schools
GreatSchools rating
- NANelson Wilks Herron Elementary SchoolGrades: 1-2Distance: 1.5 mi
- 7/10Pinkston Middle SchoolGrades: 6-7Distance: 3 mi
- 6/10Mtn Home High Career AcademicsGrades: 8-12Distance: 2.3 mi

Get pre-qualified for a loan
At Zillow Home Loans, we can pre-qualify you in as little as 5 minutes with no impact to your credit score.An equal housing lender. NMLS #10287.
