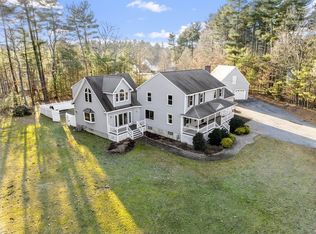WHY RENT WHEN YOU CAN OWN! GIVE YOURSELF A HOLIDAY GIFT, A NEW HOME! Terrific opportunity to own a home of your own, on an acre lot, at an affordable price! This ranch style home offer the ease of one level living with a spacious living room with a picture window and hardwood floors. Eat in kitchen. Three good size bedrooms also with hardwood floors. Bathroom features a new pedestal sink, new flooring and fresh paint. Unfinished basement offers possible expansion opportunities. Off the kitchen is a screened-in porch overlooking a private acre wooded lot. A convenient attached outdoor kennel for your favorite dog. A portable carport for your car, fun vehicles or boat stays with the property. Brand new gas hot water heater. Town sewer will be connected by the Seller prior to the closing. Property needs some TLC but is worth it to be located in a area of many nice properties! Easy to show. Act now and be in for the new year!
This property is off market, which means it's not currently listed for sale or rent on Zillow. This may be different from what's available on other websites or public sources.
